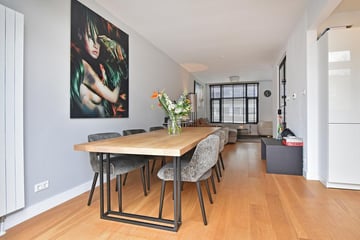This house on funda: https://www.funda.nl/en/detail/huur/den-haag/appartement-gedempte-sloot-19/43746538/

Gedempte Sloot 192513 TC Den HaagKortenbos
Rented under reservation
Description
Sfeervol gemeubileerd 4-kamer dubbelbovenhuis met ruim balkon gelegen in het centrum! Op loopafstand gelegen van de Paleistuinen, winkels, galeries, theaters, musea, restaurants en diverse openbaar vervoer verbindingen. Er is de mogelijkheid om tegen meerprijs een garage te huren op eigen afgesloten terrein!
Indeling:
Prive entree op straatniveau met hal en trap naar de 1e verdieping. Ruime overloop met toegang tot het moderne toilet met fonteintje. Luxe stalen zwarte deuren geven toegang tot de sfeervolle woon-/eetkamer welke is voorzien van een luxe halfopen keuken voorzien van inbouwapparatuur en veel kastruimte. Vanuit de eetkamer toegang tot een heerlijk ruim balkon.
Trap naar de 2e verdieping. Op deze verdieping vindt u 2-slaapkamers, werk/waskamer , badkamer en een inbouwkast welke is voorzien van een wasmachine en droger. De hoofdslaapkamer is gelegen aan de voorzijde van het appartement . 2e ruime slaapkamer gelegen aan de achterzijde van het appartement. De ruime moderne badkamer is voorzien van een douche, ligbad, dubbele vaste wastafel en handdoeken radiator
Aanvullende informatie:
- De huurprijs is exclusief gas/water/elektra
- Volledig gemeubileerd
- Energielabel A
- Huisdieren zijn niet toegestaan
- Garage te huur tegen meerprijs
----------------------------------------------------------------------------------------------------------------------------------------------------------------------------------------------------------------------------------------------------------------------------------
Lovely fully furnished 4-room upper house situated in the city centre! This apartment is situated on the 1st and 2nd floor and comes with a balcony.
Within walking distance you will find numerous facilities including the wide range of shops, restaurants, culture and nightlife. In addition, the center has a good public transport connection to Central Station or Hollands Spoor. There is the option to rent a garage on your own enclosed property at an additional cost!
Layout:
Private entrance with stairs to the first floor to reach the hallway. Entrance to the spacious living room. Half open kitchen is situated at the rear and is fully equipped with all necessary build in appliances and lots of cabinet space. The balcony can be accessed through the kitchen as well. A separate toilet can be found in the hallway.
Stairs to the second floor bring you to both bedrooms, work/washing room,the bathroom, and an build in cupboard with washing machine and dryer. The master bedroom is situated at the front of the property and a second good sized bedroom is situated at the back of the property. The bathroom is in between both bedrooms and has a double washbasin, radiator bath tub and shower.
Additional information:
- Rental price excludes the costs of utilities,
- Fully furnished
- Energy label A
- conveniently located close to the center and public transport
- Pets are not allowed
-There is the option to rent a garage on your own enclosed property at an additional cost!
Features
Transfer of ownership
- Rental price
- € 2,100 per month (no service charges)
- Deposit
- € 3,000 one-off
- Rental agreement
- Temporary rent
- Listed since
- Status
- Rented under reservation
- Acceptance
- Available in consultation
Construction
- Type apartment
- Upstairs apartment (double upstairs apartment)
- Building type
- Resale property
- Construction period
- 1906-1930
Surface areas and volume
- Areas
- Living area
- 92 m²
- Exterior space attached to the building
- 8 m²
- Volume in cubic meters
- 240 m³
Layout
- Number of rooms
- 4 rooms (3 bedrooms)
- Number of stories
- 2 stories
- Facilities
- Mechanical ventilation
Energy
- Energy label
- Heating
- CH boiler
- Hot water
- CH boiler
- CH boiler
- Gas-fired combination boiler
Exterior space
- Location
- Alongside a quiet road and in centre
Parking
- Type of parking facilities
- Paid parking, parking on private property and resident's parking permits
Photos 37
© 2001-2025 funda




































