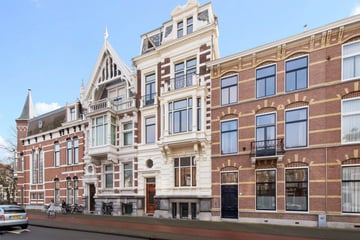
Groot Hertoginnelaan 70-C2517 EK Den HaagSweelinckplein en omgeving
New
Description
LUXURY - ELEGANCE - PRESTIGE
Groot Hertoginnelaan 70-C
Apartment located on the top floor with approximately 160m² of living space (spread over 2 levels), featuring 4 bedrooms, 2 bathrooms, 2 balconies, and a rooftop terrace (facing south).
Layout:
Entrance: Accessed on the second floor with stairs leading to the third floor. Hallway: Includes a toilet, built-in wardrobe, study/guest room, and French doors opening to the L-shaped living/dining area. Dining Area: Equipped with an open kitchen and a cooking island. The kitchen is beautifully designed in gray/black with a white natural stone countertop. Balcony: Rear balcony facing south, approximately 5m². Living Room: Located at the front of the apartment, featuring a very bright and spacious area with a balcony overlooking Groot Hertoginnelaan and a French balcony. All window frames and glass have been replaced with wooden frames and HR++ glass, giving the property a nostalgic appearance with contemporary comfort.
Upper Floor:
Accessed via the hallway with stairs leading to the top floor. Bedrooms: Three spacious bedrooms. Bathrooms: Two bathrooms and two toilets. Master Bedroom: Located at the rear with double doors leading to the impressive rooftop terrace of approximately 15m². Adjacent Bathroom: Includes a toilet, shower, and sink/mirror. Second Bathroom: Features a bathtub, shower, sink, and toilet, connected to the hallway for easy access by the other two bedrooms.
FEATURES:
- Approximately 160 m²
- Beautiful property in a great location (near Frederik Hendriklaan, Reinkenstraat, and public transportation)
- 4 bedrooms
- 2 bathrooms
- 2 balconies
- Rooftop terrace of about 15m² with views of The Hague skyline
- Available from February 1, 2025
- Beautiful and high-quality kitchen
- Oak wood flooring with herringbone pattern
- Rental price: €3,500 per month
- Rental price excludes gas, water, and electricity
- The property is unfurnished
- Minimum rental period: 12 months
- Security deposit equal to one month's rent
Features
Transfer of ownership
- Rental price
- € 3,500 per month (no service charges)
- Deposit
- € 3,500 one-off
- Rental agreement
- Indefinite duration
- Listed since
- Status
- Available
- Acceptance
- Available on 2/1/2025
Construction
- Type apartment
- Upstairs apartment (apartment)
- Building type
- Resale property
- Year of construction
- 1895
- Specific
- Protected townscape or village view (permit needed for alterations), with carpets and curtains and listed building (national monument)
- Type of roof
- Flat roof covered with asphalt roofing
Surface areas and volume
- Areas
- Living area
- 160 m²
- Exterior space attached to the building
- 25 m²
- Volume in cubic meters
- 540 m³
Layout
- Number of rooms
- 5 rooms (4 bedrooms)
- Number of bath rooms
- 2 bathrooms and 1 separate toilet
- Bathroom facilities
- 2 double sinks, 2 walk-in showers, 2 toilets, and underfloor heating
- Number of stories
- 2 stories
- Located at
- 4th floor
- Facilities
- Mechanical ventilation
Energy
- Energy label
- Insulation
- Roof insulation, energy efficient window, insulated walls, floor insulation and completely insulated
- Heating
- CH boiler
- Hot water
- CH boiler
- CH boiler
- Gas-fired combination boiler from 2019, in ownership
Cadastral data
- 'S-GRAVENHAGE N 3319
- Cadastral map
- Ownership situation
- Full ownership
Exterior space
- Location
- In residential district and unobstructed view
- Balcony/roof terrace
- Roof terrace present and balcony present
Parking
- Type of parking facilities
- Resident's parking permits
VVE (Owners Association) checklist
- Registration with KvK
- Yes
- Annual meeting
- Yes
- Periodic contribution
- Yes
- Reserve fund present
- Yes
- Maintenance plan
- Yes
- Building insurance
- Yes
Photos 39
© 2001-2025 funda






































