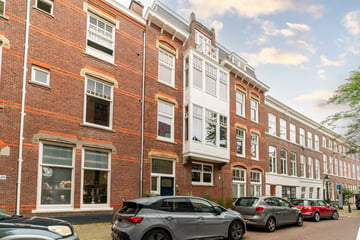
Jacob van der Doesstraat 2-C2518 XN Den HaagZeeheldenkwartier
Under offer
Description
Just around the corner of shoppingstreet Piet Heinstraat, spacious (205 m2) three-storey upper house with four good sized bedrooms and lovely sunny terrace on the living floor.
The popular Zeeheldenkwartier has a lot to offer such as the always lively Anna Paulowna- and Prins Hendrikplein and the Prins Hendrikstraat with numerous restaurants and terraces and the Piet Heinstraat with its nice shops. The centre is also within walking distance and the beach is 15 minutes by bike, furthermore you can leave the city in no time by car!
Layout:
You enter the apartment on the ground floor in a spacious entrance hall with closet, stairs to first floor.
Bright large central hall on the first floor with access to the two living rooms at the front of the flat over the entire width. Also accessible from the hall is the large (residential) kitchen with adjacent the lovely sunny terrace facing South-West. The kitchen is equipped with all necessary appliances. There is also a toilet and stairs to the second floor.
On this floor, there are two good-sized bedrooms at the front both with fitted wardrobes. There is a very spacious bathroom equipped with bathtub, double washbasin and walk-in shower. Further on this floor a toilet, laundry room and stairs to the third floor.
Two more spacious bedrooms on this floor at the front as well as a third smaller room that could well be used as a dressing room or study.
Details:
- Available immediately
- Rent is exclusing cost for g/w/e/tv&internet
- Apartment is available for a maximum of 3 years
- Energy label A
- Bedrooms have airconditioning/heaters
- Home sharing is not allowed
- Virtual viewings possible via Whatsapp and FaceTime
- Partly underfloor heating
- Completely renovated
The foregoing information has been carefully compiled by our office, among other things on the basis of the data made available to us by the lessor. However, no liability can be accepted by Estata Makelaars o.g. for any incomplete or inaccurate information, nor for the consequences thereof.
Features
Transfer of ownership
- Rental price
- € 3,500 per month (no service charges)
- Deposit
- € 3,500 one-off
- Rental agreement
- Temporary rent
- Listed since
- Status
- Under offer
- Acceptance
- Available immediately
Construction
- Type apartment
- Upstairs apartment
- Building type
- Resale property
- Year of construction
- 1902
- Specific
- With carpets and curtains
Surface areas and volume
- Areas
- Living area
- 205 m²
- Exterior space attached to the building
- 15 m²
- Volume in cubic meters
- 749 m³
Layout
- Number of rooms
- 7 rooms (4 bedrooms)
- Number of bath rooms
- 1 bathroom and 3 separate toilets
- Bathroom facilities
- Double sink, walk-in shower, and bath
- Number of stories
- 3 stories
- Located at
- 2nd floor
- Facilities
- Air conditioning, mechanical ventilation, and TV via cable
Energy
- Energy label
- Insulation
- Roof insulation, double glazing, energy efficient window, insulated walls, floor insulation and completely insulated
- Heating
- Partial floor heating
- Hot water
- CH boiler
Exterior space
- Location
- Alongside a quiet road, in centre and in residential district
- Balcony/roof terrace
- Balcony present
Parking
- Type of parking facilities
- Paid parking and resident's parking permits
Photos 44
© 2001-2025 funda











































