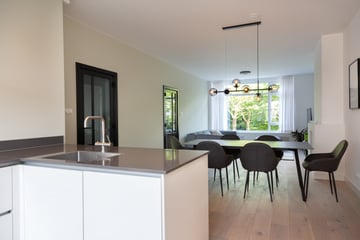
Juliana van Stolberglaan 812595 CB Den HaagBezuidenhout-Midden
Rented
Description
Juliana van Stolberglaan 81 The Hague
Beautiful apartment with a high-quality finish in the lively and popular Bezuidenhout. The home is modern without compromising on authenticity and has great designer furniture. The amazing open kitchen with an island features luxury and gives a view of the beautiful fireplace. In the bathroom you can relax under the rain shower. The two balconies are the icing on the cake. On the nearby Theresiastraat you can endlessly shop and eat delicious food. The central station, Laan van NOI station and the center are only a few minutes away.
Layout:
Entrance via closed stairwell, with elevator. Large, attractive living room with oak parquet flooring. In the back room is a brand new kitchen with plenty of work and storage space, white high-gloss cabinets, composite counter top, five-burner Smegg stove with extra wide oven, hood, combi microwave, dishwasher, fridge, freezer and a boiling water faucet. Here is a door to the rear balcony that runs the entire width of the house, faces south and where the weather is nice. Two spacious bedrooms, one at the front and one at the back. In addition, there is a smaller room that is ideal as a study or children's room. They all have three doors to one of the balconies.
The bathroom is also new and very luxurious. There is a walk-in rain shower, a double sink with chest of drawers, a mirror and connections for the washing machine and dryer. The floors and walls are tiled in warm earth tones, just like the toilet that is in the hallway.
Particularities:
- Exceptionally finished
- Equipped with designer furniture
- Located in the popular Bezuidenhout
Details:
- Rent excluding costs for gas, water, electricity, internet and TV
- Rental period is 1 year minimum
- Deposit equal to one month's rent
- Heating costs amount to €250,- per month
- diplomatic clause landlord applies
Necessities:
When you rent a property from or through us, it is mandatory that, in the event of an agreement, a number of details are handed over by the tenant in order to be able to draw up the lease. This information consists of at least:
- Copy of passport tenant and residents
- Copy of employment contract or employer's statement with income data
If the agreement is entered into by the employer:
- Extract Chamber of Commerce (not older than 6 months)
- Copy of passport of the authorized signatory on behalf of the company
- Copy of employee's passport
Features
Transfer of ownership
- Last rental price
- € 2,500 per month (no service charges)
- Deposit
- € 2,500 one-off
- Rental agreement
- Indefinite duration
- Status
- Rented
Construction
- Type apartment
- Upstairs apartment (apartment)
- Building type
- Resale property
- Year of construction
- 1956
- Specific
- Furnished
- Quality marks
- Energie Prestatie Advies
Surface areas and volume
- Areas
- Living area
- 100 m²
- Exterior space attached to the building
- 11 m²
- External storage space
- 20 m²
- Volume in cubic meters
- 320 m³
Layout
- Number of rooms
- 4 rooms (3 bedrooms)
- Number of bath rooms
- 1 bathroom and 1 separate toilet
- Bathroom facilities
- Shower, sink, and washstand
- Number of stories
- 1 story
- Located at
- 2nd floor
- Facilities
- Elevator and TV via cable
Energy
- Energy label
- Insulation
- Double glazing
- Heating
- Communal central heating
Exterior space
- Location
- Alongside busy road and in residential district
- Balcony/roof terrace
- Balcony present
Storage space
- Shed / storage
- Storage box
- Facilities
- Electricity
Parking
- Type of parking facilities
- Paid parking and resident's parking permits
VVE (Owners Association) checklist
- Registration with KvK
- No
- Annual meeting
- No
- Periodic contribution
- No
- Reserve fund present
- No
- Maintenance plan
- No
- Building insurance
- No
Photos 43
© 2001-2025 funda










































