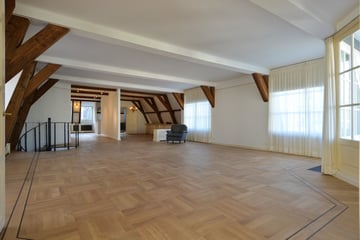
Koediefstraat 11-A2511 CG Den HaagUilebomen
Description
UNIQUE APARTMENT IN THE CENTER OF THE HAGUE OF 387 m2
The entrance to this extremely tastefully (partly) furnished apartment is located in a quiet courtyard on the historic Koediefstraat.
Het Plein, the town hall, the Binnenhof, countless shops and restaurants, Central Station, theaters and museums are all within a few minutes' walking distance!
The house is located in a courtyard that can be reached via a gate on Koediefstraat. The front door is on the ground floor. The vestibule provides access to various work spaces and to a beautiful hall, with marble floors and a monumental mirror, behind which access to the indoor parking lot is located (accessible by car via Korte Koediefstraat).
The second floor contains an exceptionally spacious living room with dining area, semi-open kitchen, and access to a sunny roof terrace. Here too there is a beautiful oak parquet floor, the dining area has a fireplace.
The 2nd bedroom is spacious and has a private bathroom with shower, bath, sinks and toilet
On the landing there is a special guest toilet. You will feel like you are in a museum environment!
The house offers plenty of space and is ideal for people who want to live in the heart of The Hague.
- The attached photos may differ in reality, but give a good impression
- Advance service costs are largely for utilities
- Immediately available
- Parking space included in the rental price
- Viewing possible by appointment
Features
Transfer of ownership
- Rental price
- € 3,500 per month (excluding service charges à € 500.00 p/mo.)
- Deposit
- € 4,000 one-off
- Rental agreement
- Indefinite duration
- Listed since
- Status
- Available
- Acceptance
- Available immediately
Construction
- Type apartment
- Ground-floor + upstairs apartment
- Building type
- Resale property
- Year of construction
- 1931
- Specific
- Protected townscape or village view (permit needed for alterations) and partly furnished with carpets and curtains
- Type of roof
- Combination roof covered with asphalt roofing and metal
Surface areas and volume
- Areas
- Living area
- 387 m²
- Other space inside the building
- 40 m²
- Exterior space attached to the building
- 55 m²
- Volume in cubic meters
- 1,265 m³
Layout
- Number of rooms
- 4 rooms (2 bedrooms)
- Number of bath rooms
- 2 bathrooms and 1 separate toilet
- Bathroom facilities
- 2 double sinks, 2 baths, 2 toilets, and shower
- Number of stories
- 3 stories
- Located at
- Ground floor
- Facilities
- Flue
Energy
- Energy label
- Heating
- CH boiler
- Hot water
- CH boiler and gas-fired boiler
- CH boiler
- Gas-fired combination boiler, in ownership
Exterior space
- Location
- Sheltered location and in centre
- Garden
- Patio/atrium and sun terrace
- Balcony/roof terrace
- Roof terrace present
Storage space
- Shed / storage
- Built-in
Garage
- Type of garage
- Parking place
Parking
- Type of parking facilities
- Paid parking, public parking and resident's parking permits
Photos 37
© 2001-2025 funda




































