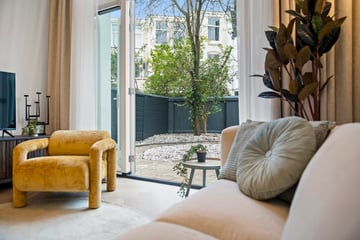
Laan van Meerdervoort 342-B2563 BA Den HaagValkenboskwartier
New
Description
State-of-the-Art Living at Laan van Meerdervoort 342
Elegance, comfort, and sustainability: three words that perfectly describe these five luxury rental apartments. This former office building has been thoroughly renovated over the past few years under architectural supervision, resulting in five high-end rental homes that leave nothing to be desired. All residences are brand new and stylishly furnished, equipped with their own heat pumps with underfloor heating (and cooling!), solar panels, individual internet connections, and very high energy labels (including A ++++).
Here, you experience "turn-key" living on a new level: stylish, modern, and attention to detail. Located in one of The Hague's most desirable neighborhoods, with excellent (public transport) connections to international schools, shops, and restaurants. Think, for example, of the cozy Reinkenstraat and the Regentesseplein.
Will you be the first resident of one of these beautiful apartments? Respond quickly, and we will gladly give you a tour.
This advertisement describes Laan van Meerdervoort 342B:
Layout:
Entrance at street level, main front door. Hallway with access to the apartment’s front door. Hallway with access to all rooms. From the hallway, access to a handy closet, the new toilet, and a separate closet with storage space. Entrance to the living room. What immediately stands out is how bright this apartment is thanks to the French doors leading to the southeast-facing garden space, the stylish furnishings, and the open kitchen with a composite countertop, fully equipped for all conveniences. Think of a luxury Quooker hot water tap, a Siemens oven-microwave combination, a refrigerator, dishwasher, and an induction cooktop with downdraft. The residence is further equipped with a herringbone PVC floor and is heated (and cooled!) via a heat pump. From the living room, you reach the bathroom, which is equipped with a separate walk-in shower, a vanity unit, and a heated mirror with lighting.
Back in the hallway, at the rear of the apartment, we have the comfortable bedroom, which is equipped with a double bed, a handy closet, and a door to the garden.
Features of this Residence:
- Energy Label A++
- Living area approximately 46m²
- The residence is available immediately
- Minimum rental period of 3 months
- The residence is delivered fully furnished and decorated (€150 per month)
- Completely renovated under architectural supervision, unique material choices, and style (in 2024)
- The residence has a beautiful garden of almost 60m² facing southeast!
- Underfloor heating and active cooling via heat pump (Daikin)
- Luxury kitchen with Siemens appliances and Quooker
- Residence equipped with its own high-speed internet connection
- Low service costs (€60 per month)
- Advance payment for electricity and water consumption, periodic cleaning, and internet
- Security deposit equal to 1 month’s rent
- No municipal housing permit applicable
If you're interested in experiencing luxury living in a prime location, don't hesitate to reach out for a viewing!
Features
Transfer of ownership
- Rental price
- € 2,575 per month (no service charges)
- Deposit
- € 2,575 one-off
- Rental agreement
- Indefinite duration
- Listed since
- Status
- Available
- Acceptance
- Available immediately
Construction
- Type apartment
- Ground-floor apartment (apartment)
- Building type
- Resale property
- Year of construction
- 1907
- Specific
- Protected townscape or village view (permit needed for alterations) and furnished
- Type of roof
- Flat roof covered with asphalt roofing
Surface areas and volume
- Areas
- Living area
- 46 m²
- Volume in cubic meters
- 190 m³
Layout
- Number of rooms
- 2 rooms (1 bedroom)
- Number of bath rooms
- 1 bathroom and 1 separate toilet
- Number of stories
- 1 story
- Located at
- Ground floor
- Facilities
- Balanced ventilation system, mechanical ventilation, TV via cable, and solar panels
Energy
- Energy label
- Insulation
- Completely insulated
- Heating
- Complete floor heating and heat pump
- Hot water
- Electrical boiler
Exterior space
- Location
- Alongside a quiet road and in residential district
- Garden
- Back garden
- Back garden
- 54 m² (8.00 metre deep and 6.75 metre wide)
- Garden location
- Located at the southeast
Parking
- Type of parking facilities
- Paid parking, public parking and resident's parking permits
Photos 23
© 2001-2025 funda






















