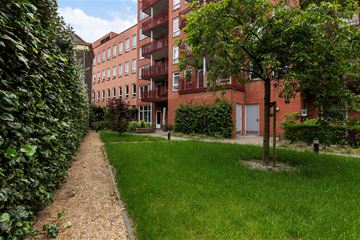This house on funda: https://www.funda.nl/en/detail/huur/den-haag/appartement-muzenstraat-90/43544862/

Muzenstraat 902511 WB Den HaagUilebomen
Rented
Description
IN THE HEART OF THE HAGUE A LUXURIOUS 3 ROOM APARTMENT ON THE 2ND FLOOR WITH BALCONY AND PRIVATE STORAGE IN THE BUILDING. "DE RESIDENT" PROJECT, COMPLETED IN 2001, IS A STONE’S THROW FROM CENTRAL STATION AND WITHIN WALKING DISTANCE OF THE VIBRANT CITY LIFE OF THE HAGUE, WITH SHOPS, THEATRES, CINEMAS AND RESTAURANTS.
LAYOUT:
Entrance to the 2nd floor apartment via the elevator. The property consists of a hall with videophone system, a toilet with small sink, a very spacious and light dual aspect living /dining room with a door to a sunny balcony. Modern semi-open kitchen (renovated in 2022) with new appliances induction hob, oven, dishwasher and fridge freezer) and a double sink. Off the hallway, there is a utility room with a washer dryer combination and ample storage space. The hallway also gives access to 2 good sized bedrooms (one with extensive closet space) and a modern bathroom (renovated in 2020) with a walk-in shower, bathtub, radiator and washbasin with vanity unit. Window treatments provided throughout.
The apartment has a private storage room on the ground floor. The ground floor leads to a private communal garden, which is only accessible to the residents of the surrounding apartments.
The apartment is nicely finished and ready to move in!
ADDITIONAL INFORMATION;
- Rental price excludes utilities
- Unfurnished
- The entire apartment is double glazed; energy level A
- Laminate floors throughout, except for the bathroom, toilet and laundry room which are tiled.
- Possibility to rent parking space in a nearby underground car park
- Private storage unit on the ground floor
- Available mid-July
- Deposit: 1 month of rent
- Rental period minimum 12 months, maximum 24 months
- Not suitable for sharers or students
- No pets
Features
Transfer of ownership
- Last rental price
- € 2,250 per month (no service charges)
- Deposit
- € 2,250 one-off
- Rental agreement
- Indefinite duration
- Status
- Rented
Construction
- Type apartment
- Apartment with shared street entrance (apartment)
- Building type
- Resale property
- Year of construction
- 2001
Surface areas and volume
- Areas
- Living area
- 105 m²
- Exterior space attached to the building
- 9 m²
- External storage space
- 3 m²
- Volume in cubic meters
- 315 m³
Layout
- Number of rooms
- 3 rooms (2 bedrooms)
- Number of bath rooms
- 1 bathroom and 1 separate toilet
- Bathroom facilities
- Shower, bath, and sink
- Number of stories
- 1 story
- Located at
- 3rd floor
- Facilities
- Elevator and TV via cable
Energy
- Energy label
- Insulation
- Completely insulated
- Heating
- District heating
- Hot water
- CH boiler
Cadastral data
- DEN HAAG G 5131
- Cadastral map
- Ownership situation
- Full ownership
Exterior space
- Location
- In centre
- Balcony/roof terrace
- Balcony present
Storage space
- Shed / storage
- Built-in
- Facilities
- Electricity
Parking
- Type of parking facilities
- Paid parking
Photos 21
© 2001-2024 funda




















