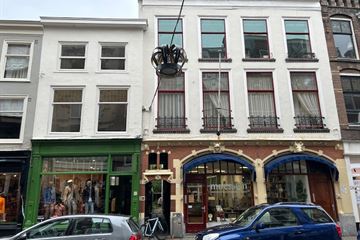This house on funda: https://www.funda.nl/en/detail/huur/den-haag/appartement-noordeinde-102-a/43589375/

Noordeinde 102-A2514 GM Den HaagKortenbos
Rented under reservation
Description
Spectacular 3/4 room apartment of approx. 112sq meters with 2 bedrooms and large terrace located on the Noordeinde near the Palace of the King of Netherlands! The apartment exciststs of 2 layers on 1st and 2nd floor.
Right in the classy heart of town. The property boasts has a wide living with brand new open kitchen, views out on the shopping street, a terrace, new bathroom and two bedrooms. City lovers beware: this unique property needs to be visited!
The Palace Noordeinde of the King of Holland with its gracefully landscaped garden is situated on the Noordeinde. Compared to other European palaces, Noordeinde is modest and enjoys a wonderful location on one of The Hague's shopping streets. After looking at the latest fashion, you could suddenly find yourself at the gates of this working palace.
Layout:
Entrance on the street level.
First floor:
Hallway and toilet.
Living room approx. 10.00x4.00/2.10 with lots of natural light
Dining room approx. 5.25x4.20 with open kitchen
Open kitchen with several appliances
Second floor:
1st bedroom approx. 4.25x4.00
2nd bedroom approx. 4.30x2.60 with entry to terrace
Terrace approx. 6.00x4.00 South west
This location is unique!! Absolutely worth a visit!!
The apartment is situated above a shop. Recently is this apartment renovated and is in a perfect condition!! With laminate floors and a lot of original details.
Available : Immediately
Price : € 1.875,00 exclusive G/E/W heating
Deposit : € 1.875,00
Features
Transfer of ownership
- Rental price
- € 1,875 per month (no service charges)
- Deposit
- € 1,875 one-off
- Rental agreement
- Indefinite duration
- Listed since
- Status
- Rented under reservation
- Acceptance
- Available in consultation
Construction
- Type apartment
- Upstairs apartment (double upstairs apartment)
- Building type
- Resale property
- Year of construction
- 1934
Surface areas and volume
- Areas
- Living area
- 112 m²
- Exterior space attached to the building
- 24 m²
- Volume in cubic meters
- 250 m³
Layout
- Number of rooms
- 4 rooms (2 bedrooms)
- Number of bath rooms
- 1 bathroom and 1 separate toilet
- Bathroom facilities
- Shower and sink
- Number of stories
- 2 stories
- Located at
- 1st floor
Energy
- Energy label
- Heating
- CH boiler
Exterior space
- Location
- In centre
Parking
- Type of parking facilities
- Paid parking
Photos 34
© 2001-2025 funda

































