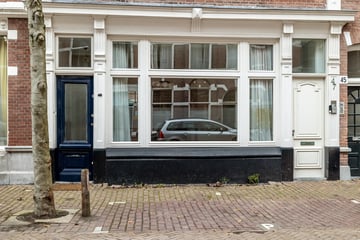This house on funda: https://www.funda.nl/en/detail/huur/den-haag/appartement-obrechtstraat-49/43740563/

Obrechtstraat 492517 VM Den HaagSweelinckplein en omgeving
Rented
Description
NO STUDENTS, NO HOME SHARERS
Ground floor apartment with 3 bedrooms plus a study/nursery in the prestigious Duinoord neighborhood.
The central location offers easy access to many of The Hague’s most popular spots. A fantastic choice of local amenities including parks and 3 of the city’s best shopping and dining destinations (Reinkenstraat, Prins Hendrikstraat, and Piet Heinstraat) are within easy walking distance. Just a short journey away by bike or nearby public transport are wide beaches, the vibrant city centre, and world class museums.
This delightful home occupies the ground and first floors of a late 19th century townhouse; it’s current configuration comprises an open plan living/dining room and adjoining kitchen with access to the garden, 3 bedrooms, a study/nursery, a recently renovated bathroom, and a cellar. Extras include large double-glazed windows that suffuse the apartment with natural light.
On the main level is the living/dining area and an unusually spacious kitchen, equipped with a dishwasher, oven, cooktop, and double door fridge/freezer and washing machine, with a door to the patio/garden. Directly underneath the kitchen is a cellar with lots of storage space.
Down a hallway 1 bedroom with separation by folding doors. Also on this level is the bathroom, which is outfitted with a big walk-in shower, vanity, toilet, and under-floor heating. There is also a separate modern guest lavatory with a wall-mounted toilet and washbasin.
The upper floor has a good-sized bedroom with access to a large balcony, and a bright adjoining space – ideal as home office or nursery.
Features
Transfer of ownership
- Last rental price
- € 2,500 per month (no service charges)
- Deposit
- € 2,500 one-off
- Rental agreement
- Indefinite duration
- Status
- Rented
Construction
- Type apartment
- Ground-floor apartment (apartment)
- Building type
- Resale property
- Year of construction
- 1894
- Specific
- With carpets and curtains
Surface areas and volume
- Areas
- Living area
- 142 m²
- Volume in cubic meters
- 410 m³
Layout
- Number of rooms
- 4 rooms (3 bedrooms)
- Number of bath rooms
- 1 bathroom and 1 separate toilet
- Bathroom facilities
- Shower
- Number of stories
- 1 story
- Located at
- Ground floor
- Facilities
- TV via cable
Energy
- Energy label
- Insulation
- Double glazing
- Heating
- CH boiler
- Hot water
- CH boiler
- CH boiler
- Combination boiler
Cadastral data
- 1 1 1
- Cadastral map
- Ownership situation
- Full ownership
Exterior space
- Location
- In residential district
- Garden
- Back garden
- Back garden
- 21 m² (7.00 metre deep and 3.00 metre wide)
- Garden location
- Located at the northwest
- Balcony/roof terrace
- Roof terrace present
Parking
- Type of parking facilities
- Resident's parking permits
Photos 36
© 2001-2025 funda



































