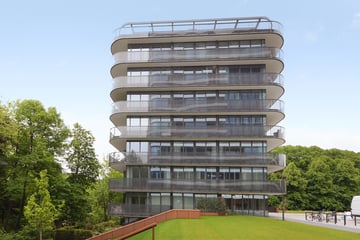This house on funda: https://www.funda.nl/en/detail/huur/den-haag/appartement-oostduinplein-240/43722159/

Oostduinplein 2402596 JS Den HaagArendsdorp
Description
Always wanted to live in the best-looking apartment complex in The Hague? Then this amazing unfurnished 3-bedroom apartment might be what you're looking for!
This complex has recently been built (2019) and is situated in the lovely and green Arendsdorp/Benoordenhout area. Perfectly suited for those who wish to live in a quiet area but still close to the city center. In around 10 minutes on foot and 5 minutes by bike, you will find the Van Hoytemastraat or the Bankastraat, both well-known for their variety of boutiques, restaurants, and shops. Access roads such as the A12, A4, and N44 towards other cities are very easy to reach. Public transport stops are almost directly in front of the apartment complex and can be reached by bike in 10 minutes as well. Also, the city center can be reached with ease.
The apartment complex itself comes with an underground parking lot, a gym, and a service manager to ensure your safety, packages, and if necessary help.
Layout:
The general entrance is on the ground floor where you can take the elevator or stairs to the 2nd floor. The entrance to the apartment leads to a long hallway shaped in the letter U to give access to all rooms. From the entrance, if we move forward we reach the large and spacious living room with access to the balcony. The open kitchen with cooking island and all kinds of equipment, such as a very large fridge/freezer, dishwasher, microwave/oven combination, induction cooking plate with extractor hood, TV, and lots of cabinet space. Next to the kitchen, there is an extra storage room. Two of the 4 sides in the living room are fully covered by windows to ensure lots of light enters the area.
From the hallway, you can reach the bedrooms and bathroom. At the end of the hallway, we will find the master bedroom with the first bathroom ensuite. The master bedroom has a spacious wardrobe and the bathroom is fitted with a walk-in shower, double washbasin, toilet, and a separate bathtub.
The other two bedrooms have a slightly smaller wardrobe in them as well and both bathrooms can use the second bathroom, which has a walk-in shower and a washbasin. In the hallway, there is also a separate toilet.
Extra remarks:
- Available per the first of January
- Available for a minimum of 12 months
- Rental price excludes the cost of utilities, TV and internet
- Unfurnished
- 1 month deposit
- Rental price includes 1 parking space. A second one can be rented for an additional amount of €195,00 per month.
- Service manager present in the complex
- Gym is present in the complex
- High ceilings throughout the apartment (2,80m)
- Close to Central Station, the city center, and shopping areas
Features
Transfer of ownership
- Rental price
- € 3,950 per month (no service charges)
- Deposit
- € 3,950 one-off
- Rental agreement
- Indefinite duration
- Listed since
- Status
- Available
- Acceptance
- Available on 1/1/2025
Construction
- Type apartment
- Upstairs apartment (apartment)
- Building type
- Resale property
- Year of construction
- 2019
- Specific
- With carpets and curtains
Surface areas and volume
- Areas
- Living area
- 153 m²
- Volume in cubic meters
- 440 m³
Layout
- Number of rooms
- 4 rooms (3 bedrooms)
- Number of bath rooms
- 2 bathrooms and 1 separate toilet
- Bathroom facilities
- Double sink, 2 walk-in showers, bath, toilet, and sink
- Number of stories
- 1 story
- Located at
- 2nd floor
- Facilities
- Elevator
Energy
- Energy label
Exterior space
- Location
- In wooded surroundings
- Balcony/roof terrace
- Balcony present
Parking
- Type of parking facilities
- Parking on gated property and parking garage
Photos 24
© 2001-2024 funda























