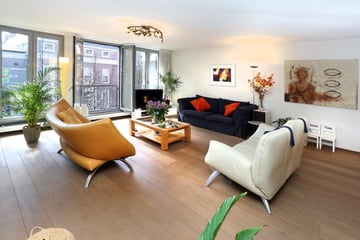
Oude Molstraat 2-D2513 BB Den HaagKortenbos
Rented
Description
Lovely furnished 2 bedroom apartment located in the city center of The Hague. AVAILABLE FOR 6 MONTHS FROM 1 DECEMBER 2024 TILL 31 MAY 2025
This authentic neighbourhood, with its winding streets and royal allure, has been renowned for its lively trade and bustling activity. Amongst other things, in this the oldest part of The Hague, you can find great little boutiques, fascinating shops selling antiques and bric-à-brac, cozy cafés and restaurants and exceptional galleries.
There are good public transport connections like several bus and tram lines bringing you to every part of town including the central station and the beach.
LAY-OUT: communal entrance, lift to 2nd floor, private terrace, entrance apartment, very bright and well sized living room with access to a lovely sunny balcony, a modern, well-equipped open kitchen with all modern appliances, master bedroom with double bed and large wardrobe, 2nd good sized bedroom, brand new bathroom with bath, walk-in shower, toilet and washbasin, separate 2nd toilet, indoor storage space with washing machine, dryer and plenty of storage space. Private parking place available in the building. Although you are in the center of town, inside the apartment it is quiet and peaceful.
SPECIAL FEATURES:
- double glazing
- in the nicest part of the city center
- lovely terrace
- energy label A
- bright and spacious apartment
- parking place optional
- available from 1 December till 31 May 2025
Features
Transfer of ownership
- Last rental price
- € 2,650 per month (no service charges)
- Deposit
- € 2,650 one-off
- Rental agreement
- Temporary rent
- Status
- Rented
Construction
- Type apartment
- Galleried apartment (apartment)
- Building type
- Resale property
- Year of construction
- 2005
- Specific
- Furnished
Surface areas and volume
- Areas
- Living area
- 135 m²
- Exterior space attached to the building
- 24 m²
- External storage space
- 5 m²
- Volume in cubic meters
- 375 m³
Layout
- Number of rooms
- 3 rooms (2 bedrooms)
- Number of bath rooms
- 1 bathroom and 1 separate toilet
- Bathroom facilities
- Shower, bath, and toilet
- Number of stories
- 1 story
- Located at
- 3rd floor
- Facilities
- Elevator
Energy
- Energy label
- Insulation
- Double glazing
- Heating
- CH boiler
Exterior space
- Location
- In centre
- Balcony/roof terrace
- Balcony present
Garage
- Type of garage
- Parking place
Parking
- Type of parking facilities
- Parking on gated property and parking garage
VVE (Owners Association) checklist
- Registration with KvK
- No
- Annual meeting
- No
- Periodic contribution
- No
- Reserve fund present
- No
- Maintenance plan
- No
- Building insurance
- No
Photos 33
© 2001-2025 funda
































