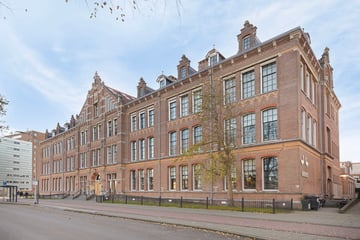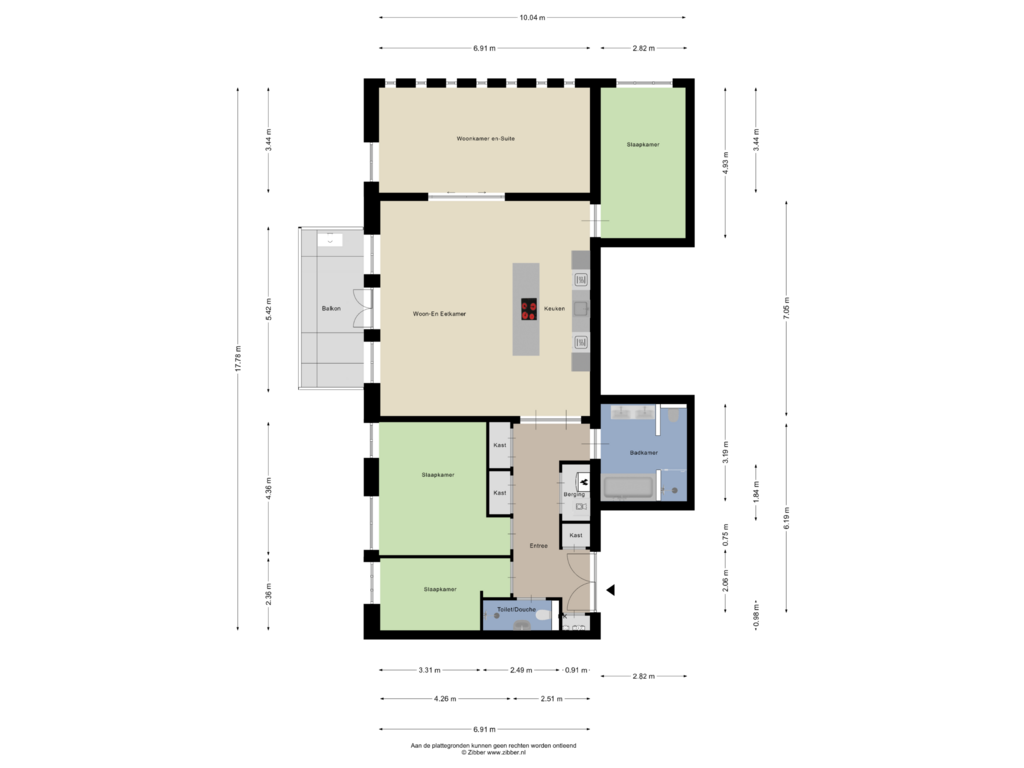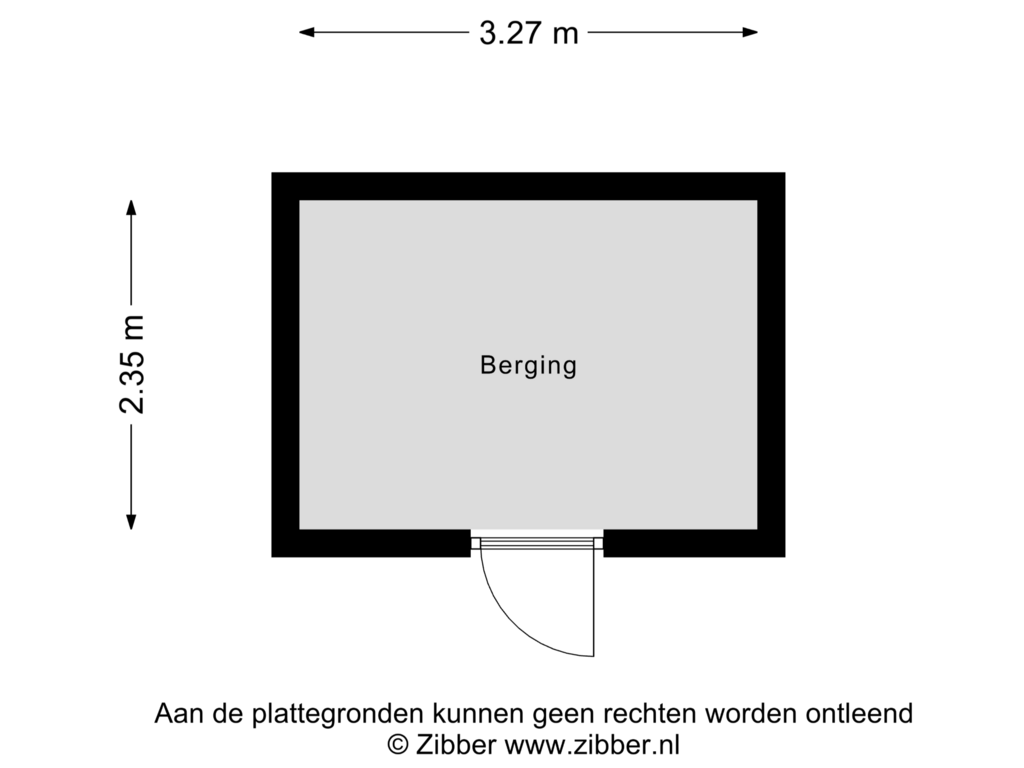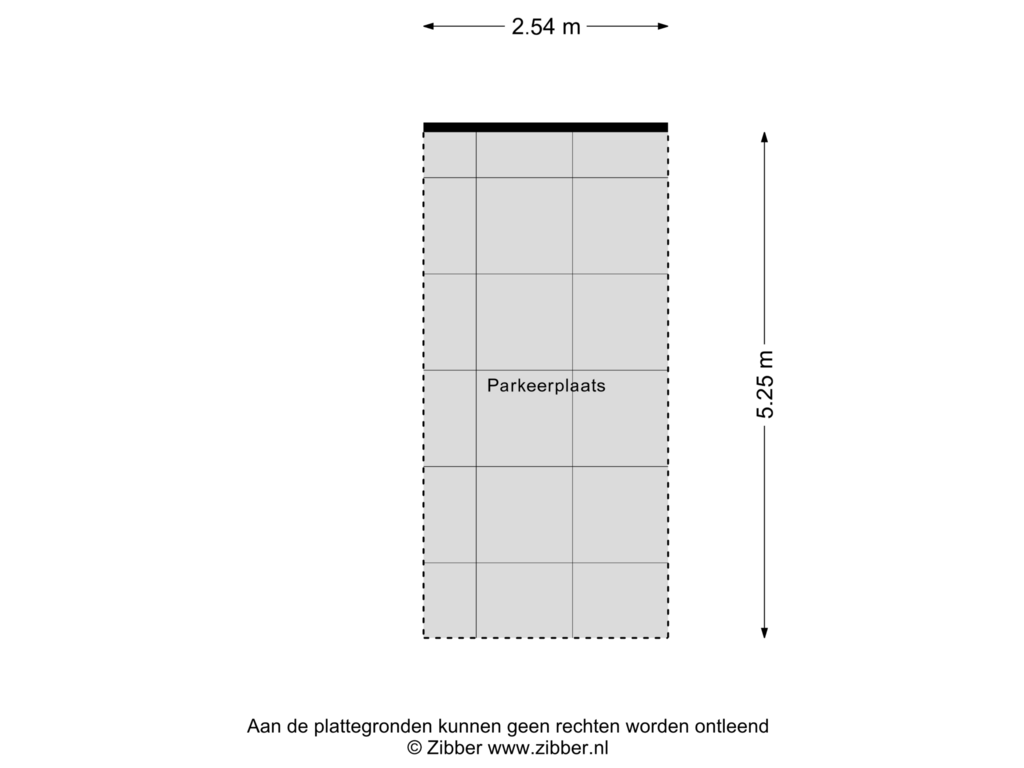
Stadhouderslaan 78-A2517 JB Den HaagStatenkwartier
Description
BEAUTIFUL SPACIOUS AND VERY LUXURIOUS CITY APARTMENT OPPOSITE THE ART MUSEUM IN THE POPULAR STATENKWARTIER.
This home and the small-scale apartment complex offer you enormous living comfort, a high degree of privacy and security and more!
148 m2 living space
Spacious living room en-suite with adjoining large balcony facing southwest
Luxurious kitchen with cooking island, installed in 2022 with very high-quality built-in appliances from Miele
3 bedrooms
2 bathrooms and 2 toilets
A parking space in the communal parking basement (if desired, a second space can be rented)
A private storage room
A communal fitness room
A communal area with sauna, solarium and steam cabin
A communal wine cellar with its own lockable compartment with wine racks
A communal garden
A lift from the parking basement and other areas in the basement to the floors
The former school building from 1902 was renovated to a high standard in the period from 2004 to 2006 and has 15 very luxurious apartments spread over all floors. The building and the apartments radiate an international allure, partly due to the many elements of natural stone and the authentic ornaments.
The high-quality luxury finish, the high ceilings and the beautiful choice of materials are striking. The large windows of the former classrooms of the school are equipped with insulating and soundproof glass and provide a lot of light.
The building has an impressive, monumental, central hall with underfloor heating, reception area, a lift, a beautifully landscaped communal back garden or terrace, a sauna and solarium area, fitness or sports room with steam cabin, a communal wine cellar and a central vacuum cleaner system. In addition, there was and is a lot of attention to ensuring privacy and safety.
Surroundings:
Shops, restaurants and lunchrooms near the pleasant Frederik Hendriklaan and a little further on the Reinkenstraat and located opposite the Gemeentemuseum (by architect Hendrik Petrus Berlage), the Fotomuseum and the Omniversum. The North Sea beach and seaside resort of Scheveningen are a few minutes' bike ride away.
Public transport is excellent from here, tram 17 and buses 21 and 24 stop practically in front of the door and tram line 11 is a few minutes' walk away. Public transport connects to the NS stations Den Haag Centraal and Hollands Spoor, to the centre of The Hague and to Scheveningen Bad. Via the exit roads of Hubertustunnel, the van Alkemadelaan and the Westlandroute fast access to the national road network. Near The International School of The Hague, European School of The Hague, primary schools and various sports facilities such as tennis, football, hockey, baseball/softball and handball.
Ground floor:
Entrance, via central hall with letterbox and doorbell panel. Double doors give access to the beautiful monumental spacious hall/reception area, lift installation and/or staircase to the apartment located on the first floor.
First floor:
Via wide stately hallway with wooden panelling to the front door of the apartment. Entrance into spacious hall with double large cupboard wall and ceiling with recessed spotlights, wardrobe, fixed cupboard with boiler for the hot water supply and the washing machine and dryer setup and the meter cupboard equipped with 10 groups with double earth leakage circuit breaker and power current.
At the end of the hall double doors with rod division to beautiful wonderful wide bright living room en-suite with custom-made beautiful bookcases and patio doors to spacious balcony of 11 m2 facing southwest. The living room has an en-suite section that can be closed off with a modern sliding separation.
The living room en-suite is clearly divided into a sitting area and a dining room with an open kitchen installed in 2022 consisting of: a cooking island with induction hob with integrated extractor system and plenty of cupboard space on either side. The back wall is equipped with a built-in refrigerator and built-in freezer, dishwasher, a convection oven and a combi-(steam) oven with a rechaud drawer underneath (warming drawer for dishes but also crockery) and a stainless steel sink with Quooker system for cold, warm and boiling water. Both the cooking island and the sink area are equipped with a modern marble worktop and a marble splashback at the sink area. All built-in appliances are of very high quality from the top segment of the Miele brand.
The sitting area is equipped with a fixed and ceiling-high cupboard wall with matching stairs for the highest cupboards; the nice high side windows provide a beautiful and cozy light.
The ceiling height and windows in the living area of ??the apartment in particular are downright impressive with a height of 4 meters.
From the living room, entrance to the master bedroom. Walking back through the living room, you return to the wide hall where the main bathroom is located, completely tiled in marble and equipped with a shower cabin with rain shower, separate bathtub, washbasin unit with two washbasins set in Belgian bluestone, free-hanging toilet, underfloor heating and stainless steel towel radiator.
Adjacent to the hall are two spacious bedrooms and the second bathroom at the beginning of the hall which is also fully tiled in marble with a corner shower, free-hanging toilet, fixed washbasin and large mirror.
The entire apartment is equipped with beautiful wide wooden floorboards.
Details:
Original year of construction of the building ca. 1902, luxurious renovation 2004 - 2006
Living area 148 m2
Municipal monument and nationally protected cityscape
A parking space in the underground parking garage, the rental of a second parking space is possible
The parking garage is equipped with an electrically operated, locked gate, also accessible by bicycle
From the parking garage you can go directly to the floor of your apartment via the elevator
Large separate storage room in the basement with electricity
Three bedrooms, 2 bathrooms, 2 toilets
All radiators have beautiful casings
Wide wooden floors with insulating, sound-absorbing underlay
In the living room en-suite ceilings with a height of 4.00 meters
Concrete floor floors
All frames equipped with rod division with double glazing
Well insulated
Underfloor heating bathroom
Central vacuum cleaner system
Common areas for fitness, luxury sauna, solarium and steam cabin
Shared wine cellar with its own lockable wine rack
Lovely sheltered communal garden facing southwest
Energy costs and water consumption for the account of the tenant
DELIVERY AS OF 15 FEBRUARY 2025
Features
Transfer of ownership
- Rental price
- € 4,250 per month (no service charges)
- Deposit
- € 4,250 one-off
- Rental agreement
- Indefinite duration
- Listed since
- Status
- Available
- Acceptance
- Available in consultation
Construction
- Type apartment
- Upstairs apartment (apartment)
- Building type
- Resale property
- Year of construction
- 1902
- Accessibility
- Accessible for people with a disability and accessible for the elderly
- Specific
- Protected townscape or village view (permit needed for alterations), partly furnished with carpets and curtains and listed building (national monument)
- Type of roof
- Gable roof covered with roof tiles
Surface areas and volume
- Areas
- Living area
- 148 m²
- Exterior space attached to the building
- 11 m²
- External storage space
- 21 m²
- Volume in cubic meters
- 489 m³
Layout
- Number of rooms
- 5 rooms (3 bedrooms)
- Number of bath rooms
- 1 bathroom and 1 separate toilet
- Bathroom facilities
- Sauna, double sink, walk-in shower, bath, and toilet
- Number of stories
- 1 story
- Located at
- 3rd floor
- Facilities
- Outdoor awning, elevator, mechanical ventilation, sauna, and TV via cable
Energy
- Energy label
- Heating
- Communal central heating
- Hot water
- Electrical boiler
Cadastral data
- 'S-GRAVENHAGE AK 10905
- Cadastral map
- Ownership situation
- Municipal long-term lease
- Fees
- Bought off for eternity
- 'S-GRAVENHAGE AK 10905
- Cadastral map
- Ownership situation
- Municipal ownership encumbered with long-term leaset
- Fees
- Bought off for eternity
Exterior space
- Location
- Sheltered location, in residential district and unobstructed view
- Garden
- Sun terrace
- Sun terrace
- 11 m² (5.42 metre deep and 2.10 metre wide)
- Garden location
- Located at the southwest
- Balcony/roof terrace
- Balcony present
Storage space
- Shed / storage
- Storage box
- Facilities
- Electricity
Garage
- Type of garage
- Underground parking and parking place
Parking
- Type of parking facilities
- Paid parking, public parking and parking garage
VVE (Owners Association) checklist
- Registration with KvK
- Yes
- Annual meeting
- Yes
- Periodic contribution
- Yes
- Reserve fund present
- Yes
- Maintenance plan
- Yes
- Building insurance
- Yes
Photos 48
Floorplans 3
© 2001-2025 funda


















































