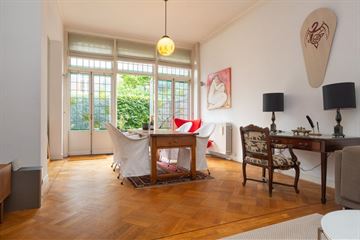This house on funda: https://www.funda.nl/en/detail/huur/den-haag/appartement-sweelinckplein-73/43765090/

Sweelinckplein 732517 GS Den HaagSweelinckplein en omgeving
Description
This listed ground floor apartment was built in 1898 and has lots of character and style. The location is ideal: on one of the most beautiful squares of the city, in the popular Duinooord area. Parking is no problem, public transport is within walking distance and international organizations (e.g. Peace Palace, Eurojust, Europol, Shell, ICC, OPCW) are within an easy commute. Around the corner of the wonderful shops and restaurants of Reinkenstraat, the well known Frederik Hendriklaan is within walking distance. Both the beach and the city center are within biking distance.
Layout:
Entrance, hallway, toilet, access to the light and spacious living/dining room. Stained glass french doors to the back terrace. Semi open kitchen, equipped with all necessary appliances as well as a washer/dryer.
Charming bedroom with wood paneling and beautiful windows on the front side of the apartment. Ensuite bathroom with antique bath tub, separate shower, double wash basin and a gorgeous antique fire place with Delftware tiles.
In short: a very special apartment with solid oak flooring which is tastefully furnished with a wonderful mixture of classic and modern pieces on one of the most beautiful squares of The Hague. Worth a visit!
Specifics:
- fully furnished
- no pets / no smoking
- Rental price is exclusive of utilities, internet and tv
- Rental price gardenmaintenance / outside windowcleaning 4x per year
Features
Transfer of ownership
- Rental price
- € 2,000 per month (no service charges)
- Deposit
- € 3,000 one-off
- First rental price
- € 2,200 per month (none service charges)
- Rental agreement
- Indefinite duration
- Listed since
- Status
- Available
- Acceptance
- Available immediately
Construction
- Type apartment
- Ground-floor apartment (apartment)
- Building type
- Resale property
- Year of construction
- 1898
- Specific
- Furnished and with carpets and curtains
- Quality marks
- Energie Prestatie Advies
Surface areas and volume
- Areas
- Living area
- 105 m²
- Exterior space attached to the building
- 18 m²
- Volume in cubic meters
- 367 m³
Layout
- Number of rooms
- 2 rooms (1 bedroom)
- Number of bath rooms
- 1 bathroom and 1 separate toilet
- Bathroom facilities
- Double sink and bath
- Number of stories
- 1 story
- Located at
- Ground floor
Energy
- Energy label
- Insulation
- Double glazing
- Hot water
- CH boiler
Exterior space
- Location
- In residential district and unobstructed view
- Garden
- Back garden
- Back garden
- 18 m² (6.00 metre deep and 3.00 metre wide)
Parking
- Type of parking facilities
- Paid parking, public parking and resident's parking permits
Photos 32
© 2001-2025 funda































