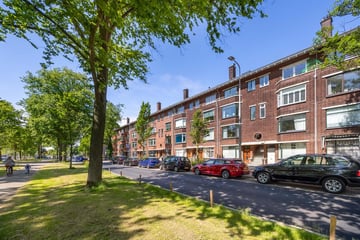This house on funda: https://www.funda.nl/en/detail/huur/den-haag/appartement-thorbeckelaan-647/43609966/

Thorbeckelaan 6472564 CG Den HaagVruchtenbuurt
Description
EXPATS ONLY
Living in a green wooded area and close to the beach!
Surrounded by lush greenery, this apartment offers the perfect opportunity to explore the nearby park "Meer en Bos", the "Bosjes van Pex" and the breathtaking dunes and beaches of Westduinpark and Kijkduin, all within walking distance.
And for all your daily shopping you will find the totally renovated charming Savornin Lohmanplein shopping center opposite your home.
Public transport, including RandstadRail 3 and bus 24, is right at your doorstep!
This prime location is also close to several primary and secondary schools, such as Nutsschool, Montessorischool, Maris College, Segbroek College, The International School of The Hague and the European School.
Layout:
1st floor:
You reach the front door of the house through the joint porch stairs. Upon entering, the staircase starts with lots of light to the living floor. On the landing is a toilet with a sink. A glass door gives you access to the spacious living/dining room. The spacious living/dining room has a wooden floor and is very light. The dining room has sliding doors to the spacious terrace located on the northeast. The modern kitchen located at the rear is equipped with a 5-burner gas hob, extractor hood, fridge, freezer, oven, microwave and 1 dishwasher and gives access to your terrace.
2nd floor:
Spacious landing that gives access to all rooms. There is a modern toilet on the landing. At the front is a spacious bedroom with access to your balcony on the southwest, also located at the front is a work / bedroom. The modern bathroom has a washbasin with two sinks and a mirror with lighting, a walk-in shower, free-hanging wall closet and design radiator. There is a separate room for the washing machine and dryer. The master bedroom at the rear has a spacious walk-in closet and gives access to your balcony on the northeast.
3th floor:
The stairs take you to the attic. This floor is also very spacious, almost 50m2! The attic floor has plenty of storage space and is equipped with 2 skylights. It has beautiful sloping high ceilings. A very spacious room with many possibilities!
Particularities:
- For rent for EXPATS
- Reverse Diplomatic clause applicable in the agreement
- Rental contract for a maximum of 1 years
- Living area 192m2
- Fully furnished
- 4 bedrooms
- 3 balconies! 2 located northeast, 1 located southwest
- Entire house with double glazing
- Energy label F
- Delivery in consultation
- For contact mail to: or call: 070 392 72 22
Features
Transfer of ownership
- Rental price
- € 3,250 per month (no service charges)
- Deposit
- € 6,500 one-off
- Rental agreement
- Temporary rent
- Listed since
- Status
- Available
- Acceptance
- Available in consultation
Construction
- Type apartment
- Upstairs apartment (double upstairs apartment with open entrance to street)
- Building type
- Resale property
- Year of construction
- 1940
- Specific
- Furnished and with carpets and curtains
Surface areas and volume
- Areas
- Living area
- 192 m²
- Other space inside the building
- 1 m²
- Exterior space attached to the building
- 17 m²
- Volume in cubic meters
- 642 m³
Layout
- Number of rooms
- 5 rooms (4 bedrooms)
- Number of stories
- 3 stories
- Located at
- 2nd floor
- Facilities
- Mechanical ventilation
Energy
- Energy label
- Heating
- CH boiler
- Hot water
- CH boiler
- CH boiler
- Combination boiler, in ownership
Exterior space
- Location
- Alongside busy road, in wooded surroundings and unobstructed view
Storage space
- Shed / storage
- Attached brick storage
Parking
- Type of parking facilities
- Paid parking and resident's parking permits
Photos 57
© 2001-2025 funda
























































