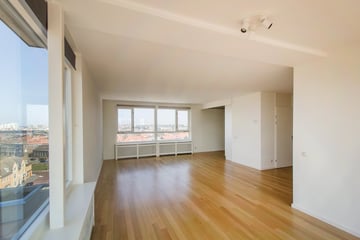This house on funda: https://www.funda.nl/en/detail/huur/den-haag/appartement-zeesluisweg-90-y/43742668/

Zeesluisweg 90-Y2583 DS Den HaagVissershaven
Description
Dit royale penthouse heeft een woonoppervlakte van ca 126m2. De haven, het strand, de Keizerstraat en de Frederik Hendriklaan op loopafstand en nabij openbaar vervoer.
INDELING
De lift neemt je mee naar de bovenste etage en brengt je tot in het penthouse. De prachtige lichte, ruime woonkamer met open keuken biedt veel licht en een prachtig uitzicht over Scheveningen en de haven. Vanuit de woonkamer heeft u tevens toegang tot het grootste terras van de woning, waar onder het genot van een hapje en een drankje de ondergaande zon bekeken kan worden. De keuken beschikt over alle benodigde apparatuur; koelkast, vriezer, inductie fornuis, afzuigkap en oven. In de woonkamer heeft u toegang tot een interne berging/pantry.
In de hal richting de slaapkamers is het separate toilet te vinden. De master bedroom beschikt over inbouwkasten. Vanuit de master bedroom komt u langs de 2e slaapkamer, richting de hal welke uitkomt in de wasruimte. De ruimte is voorzien van een wasmachine en droger. Vanuit deze ruimte heeft u toegang tot het 2e terras van de woning. Aangrenzend aan deze ruimte bevindt zich de ruime badkamer met bad, aparte douche, dubbele wastafel, toilet, bidet en sauna.
In de huurprijs zit een parkeerplaats in de onderliggende parkeergarage inbegrepen. Een 2e parkeerplaats is tevens te huren tegen een meerprijs van €100,- per maand.
Het appartement is beschikbaar voor bepaalde tijd: 18 maanden.
Bij interesse kunt u contact opnemen met ons kantoor via: 070 223 02 99.
___________________________
This spacious penthouse has a living area of approximately 126m2. Within walking distance you will find the Harbor, the beach, Keizerstraat and the Frederik Hendriklaan and near public transportation.
DESCRIPTION
The elevator takes you to the top floor and brings you into the penthouse. The beautiful bright spacious living room with open kitchen offers lots of light and a beautiful view of Scheveningen and both of the harbors. From the living room you also have access to the largest terrace of the house where you can watch the sunset while enjoying a snack and a drink. The kitchen has all the necessary appliances; fridge, freezer, induction stove, hood and oven. In the living room you have access to an internal storage room/pantry.
In the hall towards the bedrooms you will find the separate toilet. The master bedroom has fitted wardrobes. From the master bedroom you pass the 2nd bedroom, towards the hallway which leads to the laundry room, this is equipped with a washer and dryer. From this room you have access to the 2nd terrace of the house. Adjacent to this room is the spacious bathroom with bathtub, separate shower, double sink, toilet, bidet and sauna.
The rent includes one parking space in the parking garage below. A 2nd parking space can also be rented at an additional cost of €100 per month.
The apartment is available for fixed term: 18 months.
When you are interested in the apartment please contact our office: 070 223 02 99.
Features
Transfer of ownership
- Rental price
- € 2,850 per month (service charges unknown)
- Deposit
- € 2,850 one-off
- Rental agreement
- Temporary rent
- Listed since
- Status
- Available
- Acceptance
- Available on 3/1/2025
Construction
- Type apartment
- Penthouse (apartment)
- Building type
- Resale property
- Construction period
- 1991-2000
- Specific
- With carpets and curtains
- Type of roof
- Flat roof
Surface areas and volume
- Areas
- Living area
- 126 m²
- External storage space
- 6 m²
- Volume in cubic meters
- 320 m³
Layout
- Number of rooms
- 3 rooms (2 bedrooms)
- Bathroom facilities
- Sauna
- Number of stories
- 1 story
- Facilities
- Mechanical ventilation and sauna
Energy
- Energy label
- Insulation
- Roof insulation, double glazing, insulated walls and floor insulation
- Heating
- CH boiler
- Hot water
- CH boiler
Exterior space
- Location
- Unobstructed view and sea view
- Balcony/roof terrace
- Roof terrace present
Storage space
- Shed / storage
- Built-in
Garage
- Type of garage
- Underground parking and parking place
Parking
- Type of parking facilities
- Public parking and parking garage
Photos 27
© 2001-2025 funda


























