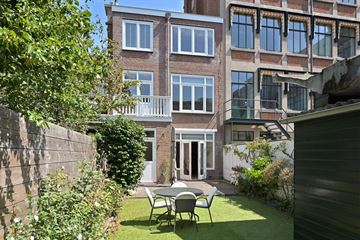This house on funda: https://www.funda.nl/en/detail/huur/den-haag/huis-burnierstraat-22/43668858/

Burnierstraat 222596 HW Den HaagWaalsdorp
Rented
Description
Fabulous family home with 5 bedrooms and two bathrooms.
The house is located at a quite street in Benoordenhout and has a sunny back garden.
With a variaty of shops and restaurants, public transportation within easy reach and the the International Schools (German, French, International, European) are nearby, the location is outstanding.
The beach (Scheveningen) is only a 10 minute bicycle ride away.
Lay-out:
Spacious entrance with hallway and tiled floor.
Ground floor: hallway, toilet and spacious living and dining room with wooden floor, access to the modern kitchen with all built-in appliances.
The French doors lead to the sunny back garden, with storage shed.
Stairs take you to the first floor: landing, master bedroom with built-in closets in the front, second bedroom on the back and smaller third bedroom/study. The bathroom with wash basin, toilet, spacious shower and balcony.
Second floor: landing, two bedrooms with built-in closets. Laundry room with washing machine and dryer.
Bathroom with shower/bath, wash basin and toilet.
Features:
- Child friendly neighborhood
- Close to various international schools (German, French, International, European) and around the corner of Shell HQ
- Recently renovated
- Five bedrooms, two bathrooms
- Double HR glass throughout
- Solar panels on the roof
- Sunny back garden
Features
Transfer of ownership
- Last rental price
- € 4,250 per month (no service charges)
- Deposit
- € 4,250 one-off
- Rental agreement
- Indefinite duration
- Status
- Rented
Construction
- Kind of house
- Single-family home, row house
- Building type
- Resale property
- Year of construction
- 1924
- Specific
- Partly furnished with carpets and curtains and with carpets and curtains
- Type of roof
- Flat roof
Surface areas and volume
- Areas
- Living area
- 181 m²
- Plot size
- 147 m²
- Volume in cubic meters
- 600 m³
Layout
- Number of rooms
- 8 rooms (5 bedrooms)
- Number of bath rooms
- 2 bathrooms
- Bathroom facilities
- 2 showers, 2 toilets, 2 sinks, and bath
- Number of stories
- 3 stories and a basement
- Facilities
- Outdoor awning, mechanical ventilation, flue, and solar panels
Energy
- Energy label
- Insulation
- Roof insulation and double glazing
- Heating
- CH boiler
- Hot water
- CH boiler and solar collectors
- CH boiler
- Gas-fired, in ownership
Cadastral data
- 'S-GRAVENHAGE X 4257
- Cadastral map
- Area
- 147 m²
- Ownership situation
- Full ownership
Exterior space
- Location
- Alongside a quiet road and in residential district
- Garden
- Back garden
- Back garden
- 84 m² (0.14 metre deep and 0.06 metre wide)
- Garden location
- Located at the southwest
Storage space
- Shed / storage
- Detached brick storage
Parking
- Type of parking facilities
- Paid parking and resident's parking permits
Photos 39
© 2001-2025 funda






































