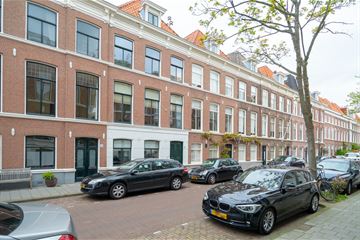This house on funda: https://www.funda.nl/en/detail/huur/den-haag/huis-celebesstraat-23/43773925/

Celebesstraat 232585 TC Den HaagArchipelbuurt
Description
BEAUTIFULLY RENOVATED (PARTLY) FURNISHED CHARMING 19th CENTURY HOUSE , 4/5 BEDROOMS, 2 BATHROOMS. WITH LOVELY BACK GARDEN WITH BACK ENTRANCE FOR BIKES.
Located in the popular Archipel neighbourhood, within walking distance from the shops and restaurants of the Bankastraat. Very close to various embassies, Shell head quarters, the Peace palace and numerous other international organisations. Close to public transport, Central station, the motorways and half-way the city centre and the beach. This house nicely accomodates a smaller family.
LAYOUT:
Main entrance at street level, hall with marble flooring, storage and garderobe. At the front side a nice lounge with a gas-lit fire place. Large kitchen-diner with all modern appliances, with access to lovely back garden (facing N-W) with back entrance for bikes. Nice wooden floors throughout this floor.
First floor: very spacious and light living en suite with dining room, beautiful high ceilings. Wooden floors. Separate modern toilet.
Second floor: large master bedroom with cupboards. Modern bathroom with bath, separate shower, toilet and bidet. Good-sized bedroom at the back. Laundry room with washing machine and dryer.
Third floor: 2 bedrooms. Modern bathroom with shower and washbasin. Modern separate toilet.
DETAILS:
- living surface approx. 205 m2
- high quality renovation
- double glazing throughout
- wooden floors throughout
- anti-burglar alarm and smoke detection system
- design light armatures all through the house
- available immediately
- rental period: minimum one year
- rental price is exclusive of utilities
- deposit one month rent
- no commission for tenant
Features
Transfer of ownership
- Rental price
- € 4,000 per month (no service charges)
- Deposit
- € 4,000 one-off
- Rental agreement
- Indefinite duration
- Listed since
- Status
- Available
- Acceptance
- Available immediately
Construction
- Kind of house
- Mansion, row house
- Building type
- Resale property
- Year of construction
- Before 1906
- Specific
- Protected townscape or village view (permit needed for alterations) and with carpets and curtains
Surface areas and volume
- Areas
- Living area
- 205 m²
- Volume in cubic meters
- 739 m³
Layout
- Number of rooms
- 7 rooms (5 bedrooms)
- Number of bath rooms
- 2 bathrooms and 1 separate toilet
- Bathroom facilities
- Bidet, 2 showers, double sink, bath, toilet, and sink
- Number of stories
- 4 stories
- Facilities
- Alarm installation and TV via cable
Energy
- Energy label
- Not available
- Insulation
- Double glazing
- Heating
- CH boiler
- CH boiler
- In ownership
Exterior space
- Location
- Alongside a quiet road and in residential district
- Garden
- Back garden
- Back garden
- 63 m² (10.86 metre deep and 5.77 metre wide)
- Garden location
- Located at the northwest with rear access
Parking
- Type of parking facilities
- Paid parking, public parking and resident's parking permits
Photos 41
© 2001-2024 funda








































