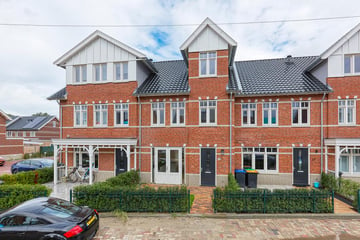This house on funda: https://www.funda.nl/en/detail/huur/den-haag/huis-gravin-gevalaan-39/89926707/

Gravin Gevalaan 392553 MB Den HaagKraayenstein en Vroondaal
Rented
Description
INTERESTED?
Are you interested in this property? Then you can fill in the form ‘request a viewing’ for the relevant property via our website. We will then contact you as soon as possible to let you know whether you are invited for a viewing. Due to high interest, we will only contact candidates who are invited for a viewing It is not possible to schedule a viewing by telephone.
WELCOME TO THE HAGUE
Located in the beautiful, green Vroondaal, surrounded by nature reserves, this lovely property of approx. 155 m2 awaits. The property features a spacious, bright living room with a luxurious open kitchen, 4 bedrooms, and a modern, spacious bathroom. Enjoy the sun in the garden of approximately 40 m2 facing east. The front garden of 12 m2 faces west, ensuring there's always a spot in the sun. Living in this beautiful home is pure enjoyment. Don't wait any longer, schedule a viewing today.
AREA - Vroondaal - Hofstedepark
Situated in the green, relatively new villa area of Hofstedepark-Vroondaal, surrounded by green areas. Nearby are park Madestein and Ockenburg Estate, the renovated Kijkduin, the beach, and the International School of The Hague reachable within a 10-minute bike ride. For daily shopping, Kraayenstein and Loosduinen shopping centers are within walking distance. The city center of The Hague, with its variety of shops, restaurants, and entertainment venues, can be reached by car in 20 minutes. Conveniently located near public transport (tram 2, bus 31 and 456) and access roads (A4, A13, and N211).
LAYOUT
Ground Floor
Entrance via the front garden to the spacious hall with wardrobe. Separate toilet with hand basin and ample storage space under the stairs.
The spacious, bright living room is located at the rear of the property, overlooking the sunny backyard of approx. 40 m2. The garden features a shed and a back entrance. The luxurious open kitchen is equipped with all built-in appliances, including a refrigerator, freezer, dishwasher, oven, combi-microwave, induction stove and extractor hood. The kitchen also has a lovely bar, and French doors leading to the front garden, facing west.
First floor
On this floor, there are 3 bedrooms, two very spacious ones at the front and rear, and a slightly smaller one, ideal as a nursery or office. The spacious, modern bathroom has a bathtub, walk-in shower, washbasin, toilet, and design radiator.
Second Floor
Very large, open floor that can be used as a bedroom. The laundry room is also located on this floor.
INSULATION AND HEATING
Energy label A. Fully double glazed, with wall and roof insulation. The house is equipped with a heat pump and underfloor heating. The construction year is 2020.
PARKING
Located in a free parking area, no permit is required.
HIGHLIGHTS
- If interested, you can fill out the 'request a viewing' form on our website
- Living area approx. 155 m2
- Energy label A
- Fully double glazed
- Fully equipped with PVC floors
- Upholstered
- Luxurious open kitchen with all built-in appliances
- 4 bedrooms
- Modern bathroom
- 2 toilets
- Front garden
- Backyard with shed and back entrance
- Great location near the International School of The Hague
- Contract for an indefinite period, minimum of 12 months
- Not suitable for students/sharers
- Pets allowed upon agreement
- No smoking allowed
- 1-month deposit
- Rental price € 2.850,- excl. per month
- Available from May 1, 2024
Features
- Last rental price
- € 2,850 per month (no service charges)
- Deposit
- € 2,850 one-off
- Listed since
- Kind of house
- Mansion, row house
- Area
- 155 m² residential surface area
- Number of rooms
- 5 rooms (4 bedrooms)
- Volume in cubic meters
- 460 m³
- Energy label
- Building type
- Resale property
- Year of construction
- 2020
Photos
© 2001-2025 funda
