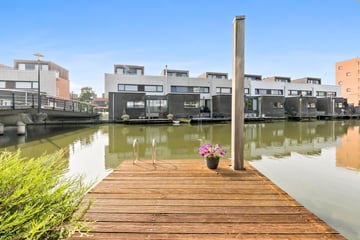This house on funda: https://www.funda.nl/en/detail/huur/den-haag/huis-groenland-62/43851724/

Groenland 622548 WC Den HaagLage Veld
Description
EXPATS ONLY
A lovely family home located on the water with 5 bedrooms, a sunny garden with landing-stage and swimming ladder.
The neighborhood is child-friendly and the house is centrally located in the Wateringse Veld, with the local shopping center at Parijsplein in the immediate vicinity. The old center of Wateringen is also a stone's throw away with all its amenities such as a complete range of shops, restaurants, primary and secondary schools, as well as various sports and recreational facilities.
Due to the very central location, you can reach various arterial roads within a few minutes (A4 The Hague - Amsterdam, A12 The Hague - Utrecht, A13 The Hague - Rotterdam) and the excellent public transport connections (tram 16, 17 and bus 30) mean that Rijswijk station and cities such as The Hague and Delft are within direct reach.
Built in 2001
Living area: approx. 184 m²
5 spacious bedrooms
A energy label
Solar panels Equipped with underfloor heating
Fully equipped with double glazing
Indoor garage
Parking for 2 cars on site
Spacious living room with lots of natural light
Modern open kitchen
Large sliding doors to the garden by the water
Available as of February 1
Not suitable for students and sharing AND ONLY EXPATS
Rent €3,250.00 excl.
Features
Transfer of ownership
- Rental price
- € 3,250 per month (no service charges)
- Deposit
- € 6,500 one-off
- Rental agreement
- Indefinite duration
- Listed since
- Status
- Available
- Acceptance
- Available on 2/1/2025
Construction
- Kind of house
- Single-family home, corner house
- Building type
- Resale property
- Year of construction
- 2001
- Specific
- With carpets and curtains
Surface areas and volume
- Areas
- Living area
- 178 m²
- Other space inside the building
- 16 m²
- Volume in cubic meters
- 626 m³
Layout
- Number of rooms
- 6 rooms (5 bedrooms)
- Number of bath rooms
- 1 bathroom and 2 separate toilets
- Bathroom facilities
- Shower, double sink, and bath
- Number of stories
- 2 stories
Energy
- Energy label
- Heating
- CH boiler and partial floor heating
Exterior space
- Location
- Alongside waterfront and in residential district
- Garden
- Back garden
- Back garden
- 63 m² (9.00 metre deep and 7.00 metre wide)
- Garden location
- Located at the southeast
- Balcony/roof terrace
- Balcony present
Garage
- Type of garage
- Built-in
- Capacity
- 1 car
Parking
- Type of parking facilities
- Parking on private property and public parking
Photos 42
© 2001-2025 funda









































