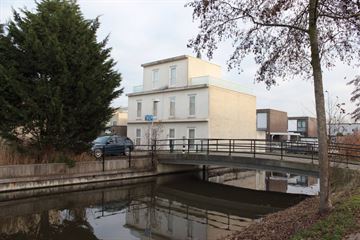This house on funda: https://www.funda.nl/en/detail/huur/den-haag/huis-johanninkwater-15/43630499/

Johanninkwater 152497 ZL Den HaagWaterbuurt
Description
Spacious detached villa with 5 bedrooms, 2 bathrooms and large terrace. The property is centrally located to shopping centre Ypenburg and the Parade in Nootdorp and within cycling distance of Delft Centre, various schools, sports fields, public transport, railway station, recreation areas (Delftse Hout, Hertenkamp, Dobbeplas and Balijbos) and exit roads A4, A12 and A13. The Hague city center can be reached within 15 minutes by car.
Lay out: entrance on ground floor, hallway provide access to all rooms. Spacious bright living with access to large terrace. The open spacious kitchen is well equipped with fridge, freezer, dishwasher, oven, steamer, microwave, electric hob and extractor fan.
Stairs to the first floor, the hallway provide access to all rooms. 4 spacious bright bedrooms and 2 bathrooms. The main bathroom is equipped with Jacuzzi bath, separate shower, and double washbasin. Guest bathroom equipped with shower and washbasin. Separate toilet.
Stairs to the top floor, spacious bright bedroom with access to the roof terrace with great views.
This spacious family house is well maintained.
Things worth knowing:
- the rental price is excluding gas, water, electra, tv and internet;
- the security deposit is 1 month;
- the minimum rental period is 1 year;
- unfurnished and refurbished;
- floor covering: tiles;
- double glazing;
- central heating;
- floor heating;
- storage room available;
- no pets and no smoking allowed;
- free parking.
This property is definitely worth a visit!
Please feel free to contact us for a viewing.
Expat & Property Management - your partner in quality rentals.
Features
Transfer of ownership
- Rental price
- € 3,000 per month (no service charges)
- Deposit
- € 3,000 one-off
- Rental agreement
- Temporary rent
- Listed since
- Status
- Available
- Acceptance
- Available on immediately
Construction
- Kind of house
- Villa, detached residential property
- Building type
- Resale property
- Year of construction
- 2002
- Specific
- With carpets and curtains
Surface areas and volume
- Areas
- Living area
- 220 m²
- Volume in cubic meters
- 594 m³
Layout
- Number of rooms
- 6 rooms (5 bedrooms)
- Number of bath rooms
- 2 bathrooms and 2 separate toilets
- Bathroom facilities
- 2 showers, double sink, and jacuzzi
- Number of stories
- 3 stories
Energy
- Energy label
- Not available
Exterior space
- Location
- Alongside a quiet road, alongside waterfront, in residential district, open location and unobstructed view
- Garden
- Sun terrace
- Sun terrace
- 18 m² (3.00 metre deep and 6.00 metre wide)
- Balcony/roof terrace
- Roof terrace present
Parking
- Type of parking facilities
- Public parking
Photos 28
© 2001-2024 funda



























