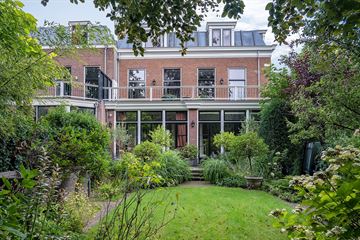This house on funda: https://www.funda.nl/en/detail/huur/den-haag/huis-riouwstraat-4/43758318/

Riouwstraat 42585 HA Den HaagArchipelbuurt
Description
Amazing semi-detached family house with seven bedrooms situated in the lovely Archipel area. This stunning property of 384m2 is well maintained and close to the city centre of The Hague. This unique mansion is twice the size of a normal house in this area which makes it one of a kind. Convenient for public transport allowing easy access to the beach and centre of town via tram 9. Exit roads to quickly access Amsterdam and Rotterdam are also nearby. Centrally located for schools - including HSV International School, sports facilities and the Frederikstraat, Denneweg and Bankastraat with a wide variety of restaurants and shops. The Archipel is a quiet neighbourhood surrounded by canals and parks such as “Scheveningse bosjes”. Just around the corner is a kids' playground which makes it even more interesting for families with kids. This warm, socially cohesive, very safe and active neighbourhood is famous for the interaction between Dutch and international families.
Layout:
Entrance on the ground floor to a spacious hallway which gives access to all rooms on the ground floor which are all connected but can be separated by closing huge authentic doors. This makes it ideal for meetings and/or dinner parties. Spacious living and dining area with access to the garden. Beautifully decorated high ceilings, typically for family houses build around 1887, which reveal the grandeur in which the house was built. The house is equipped with antique black marble fireplaces and has large windows on 3 sides of the house which makes sure lots of light will continuously illuminate the house.
The kitchen has lots of space, including a cooking island and dining table for 10+ persons. The kitchen is equipped with all necessary appliances such as a dishwasher, fridge, freezer, gas cooking plate, deduction hood and plenty of cupboard space. Lots of light coming into the kitchen and living area due to the big windows at the back. The well-kept garden is facing south/west, has lots of green, multiple sitting areas and is sunny all-day
On the first floor, you can find the first 3 large (bed)rooms, a bathroom and a roof terrace overlooking the green garden. The hallway on this floor gives access to the bedrooms. The bedroom above the entrance would be more than suitable to use as a study as well. The bathroom has an open shower with two shower heads, a separate bathtub, an extra toilet and a double washbasin. Hot running water in the bathrooms is from separate gas boilers to assure all showers can be used at the same time. The bathroom can be accessed from a small room which currently is being used as a walk-in closet. The three bedrooms are all good sized and can be used as either bedrooms or as office rooms. The main bedroom gives access to the spacious roof terrace. Views from the house are on the lucious green gardens and parks around the house. A separate toilet on the first floor is present and next to the toilet a balcony is situated.
Second floor gives access to the remaining 4 bedrooms and a second bathroom. Bedrooms are all good-sized and the bathroom has a separate bathtub, 2 washbasins, a toilet and a shower.
Extra remarks:
- Rent is excluding utilities, TV/Internet.
- Minimum period of 1 year
- Unfurnished
- 18 solar panels on the roof
- Fully double glazed
- Alarm system present
- camera system with 4 cameras present
- 2 alarm buttons present
Features
Transfer of ownership
- Rental price
- € 7,950 per month (no service charges)
- Deposit
- € 7,950 one-off
- Rental agreement
- Indefinite duration
- Listed since
- Status
- Available
- Acceptance
- Available on 12/1/2024
Construction
- Kind of house
- Mansion, corner house
- Building type
- Resale property
- Year of construction
- 1887
- Specific
- With carpets and curtains
Surface areas and volume
- Areas
- Living area
- 384 m²
- Plot size
- 384 m²
- Volume in cubic meters
- 1,098 m³
Layout
- Number of rooms
- 10 rooms (7 bedrooms)
- Number of bath rooms
- 3 bathrooms and 1 separate toilet
- Bathroom facilities
- 2 showers, 2 double sinks, 2 baths, and 2 toilets
- Number of stories
- 3 stories and a basement
- Facilities
- TV via cable
Energy
- Energy label
- Insulation
- Double glazing
- Heating
- CH boiler
- Hot water
- CH boiler
- CH boiler
- Combination boiler
Cadastral data
- DEN HAAG D 4739
- Cadastral map
- Area
- 384 m²
Exterior space
- Location
- In residential district
- Garden
- Back garden
- Back garden
- 150 m² (15.00 metre deep and 10.00 metre wide)
- Garden location
- Located at the southwest with rear access
- Balcony/roof terrace
- Roof terrace present and balcony present
Parking
- Type of parking facilities
- Paid parking and public parking
Photos 38
© 2001-2024 funda





































