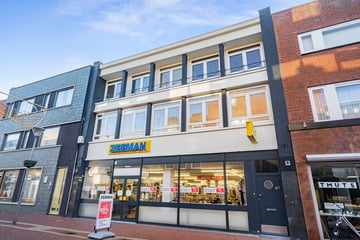This house on funda: https://www.funda.nl/en/detail/huur/den-helder/appartement-spoorstraat-44/43739247/

Spoorstraat 441781 JH Den HelderCentrum
Description
Te huur: Luxe en karakteristiek appartement in het hart van Den Helder
Dit ruime appartement aan de Spoorstraat biedt een moderne woonervaring in een karakteristiek jasje. Met een woonoppervlakte van maar liefst 173 m², verdeeld over twee verdiepingen, is dit een ideale woning voor wie ruimte en comfort zoekt. Het appartement, oorspronkelijk gebouwd in 1957, ondergaat momenteel een volledige modernisering en is vanaf 1 februari 2025 beschikbaar.
Locatie
Gelegen in de levendige buurt Centrum, bekend om zijn jonge en dynamische inwoners (25-44 jaar) en relatieve rust. Op loopafstand bevinden zich het stadscentrum, supermarkten en het treinstation. De bereikbaarheid is uitstekend, met de dichtstbijzijnde uitvalsweg op slechts 44 minuten rijden.
Indeling en kenmerken
- Woonoppervlakte: 173 m²
- Indeling: Ruime woonkamer met ensuite kamer en authentieke schuifdeuren, drie royale slaapkamers, en een praktische was-/stookruimte.
- Modernisering: Het appartement wordt voorzien van een nieuwe badkamer, keuken, en toiletten, samen met nieuw laminaat, verduisterende rolgordijnen, en tapijt op de trappen.
- Duurzaam: Hybride warmtepomp/cv en 13 zonnepanelen, met een energielabel van A+
Huurdetails
- Beschikbaar vanaf: 1 februari 2025
- Huurprijs: € 1.275,- per maand
- Borg: Eén maand huur
- Huurovereenkomst: Voor onbepaalde tijd
Heb je interesse in dit luxe stadsappartement? Schrijf je nu in en mis deze kans niet!
Features
Transfer of ownership
- Rental price
- € 1,275 per month (no service charges)
- Deposit
- € 1,275 one-off
- Rental agreement
- Indefinite duration
- Listed since
- Status
- Available
- Acceptance
- Available on 2/1/2025
Construction
- Type apartment
- Maisonnette (double upstairs apartment)
- Building type
- Resale property
- Year of construction
- 1957
- Specific
- With carpets and curtains
- Type of roof
- Flat roof covered with asphalt roofing
Surface areas and volume
- Areas
- Living area
- 172 m²
- Other space inside the building
- 3 m²
- Volume in cubic meters
- 395 m³
Layout
- Number of rooms
- 4 rooms (3 bedrooms)
- Number of stories
- 2 stories
- Located at
- 3rd floor
- Facilities
- Passive ventilation system, TV via cable, solar collectors, and solar panels
Energy
- Energy label
- Insulation
- Completely insulated
- Heating
- CH boiler and heat pump
- Hot water
- CH boiler and solar collectors
Cadastral data
- DEN HELDER E 10740
- Cadastral map
- Ownership situation
- Full ownership
Exterior space
- Location
- In centre
Parking
- Type of parking facilities
- Public parking and resident's parking permits
Photos 38
© 2001-2025 funda





































