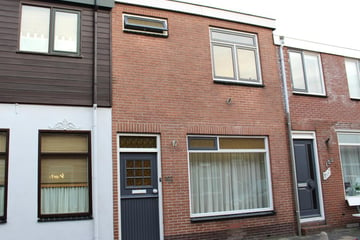This house on funda: https://www.funda.nl/en/detail/huur/den-helder/huis-visstraat-102/43504745/

Visstraat 1021781 CR Den HelderVisbuurt
Rented
Description
Deze leuke, gemoderniseerde tussenwoning ligt in de Visbuurt in Den Helder, dicht bij centrum, scholen, sportaccommodaties en openbaar vervoer. Een heerlijke plek in een gezellige buurt! Indien gewenst ook mogelijk om meubels over te nemen.
Algemeen
• 3 Slaapkamers
• Volledig bestrate achtertuin met aparte berging
• Badkamer met tweede toilet op de verdieping
• Per direct beschikbaar
Indeling:
Entree met meterkast en trap naar de verdieping. Door de deur betreedt u de doorzon woonkamer met hoog plafond en grote ramen met veel lichtinval. Er is een ruime trapkast aanwezig.
Achter de woonkamer bevindt zich de complete keuken met gasfornuis, oven, magnetron, koel-vriescombinatie en vaatwasser. Ook is hier de wasmachineaansluiting.
Achter de keuken is het keurige toilet en de toegangsdeur naar de achtertuin. In tegenstelling tot in veel oudere woningen, is de badkamer op de verdieping gesitueerd, wat natuurlijk veel gemak biedt.
De tuin is volledig bestraat en heeft een aparte berging. Vanuit de berging is de (afsluitbare) toegang naar de steeg.
Via de trap in de entree komt u op de overloop, met toegang naar de drie slaapkamers. Er zijn twee kleine slaapkamers, waarvan één een kast heeft met de cv-installatie. De ouderslaapkamer ligt aan de voorzijde en heeft een vaste kastenwand.
De keurig gerenoveerde badkamer is uitgevoerd met een wastafelmeubel, tweede toilet en douchecabine.
Besschikbaar per 1 augustus 2024 en op basis van gunning van de verhuurder/eigenaar
Features
Transfer of ownership
- Last rental price
- € 995 per month (no service charges)
- Deposit
- € 995 one-off
- Rental agreement
- Indefinite duration
- Status
- Rented
Construction
- Kind of house
- Single-family home, row house
- Building type
- Resale property
- Year of construction
- 1977
Surface areas and volume
- Areas
- Living area
- 71 m²
- Plot size
- 95 m²
- Volume in cubic meters
- 218 m³
Layout
- Number of rooms
- 4 rooms (3 bedrooms)
- Number of stories
- 2 stories
- Facilities
- Optical fibre, mechanical ventilation, and TV via cable
Energy
- Energy label
- Insulation
- Partly double glazed
- Heating
- CH boiler
- Hot water
- CH boiler
- CH boiler
- Intergas HR+ (gas-fired from 2021, in ownership)
Cadastral data
- DEN HELDER C 12462
- Cadastral map
- Area
- 95 m²
- Ownership situation
- Full ownership
Exterior space
- Location
- In residential district
Parking
- Type of parking facilities
- Public parking
Photos 26
© 2001-2025 funda

























