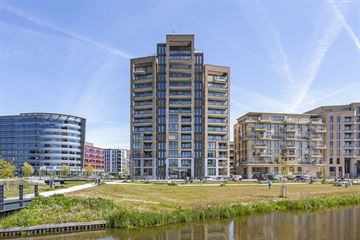This house on funda: https://www.funda.nl/en/detail/huur/diemen/appartement-jan-wolkerslaan-673/43488579/

Jan Wolkerslaan 6731112 ZH DiemenHolland Park
Rented
Description
Beautiful Four-Room Apartment Near Bergwijkpark
This lovely four-room apartment is located near Bergwijkpark, surrounded by various amenities such as a supermarket and dining options.
Upon entering through the hallway, you gain access to the spacious living/dining area, which is efficiently laid out. The modern kitchen separates the living area from the dining area and is equipped with all necessary built-in appliances, including an induction cooktop with extractor fan, refrigerator, freezer, dishwasher, and oven. From the living room, you can access the balcony through a sliding door. The apartment also features three bedrooms, with the smaller one being suitable for use as a home office.
The bathroom includes a walk-in shower, a sink, and a towel radiator. Additionally, there is a separate toilet and an indoor storage room with a washing machine connection.
Location and Surroundings:
The apartment complex is ideally situated with all amenities within reach. In the immediate vicinity, you will find a variety of shops, sports facilities, restaurants, cafes, and schools.
For your daily groceries, you can visit the "Kruidenhof" or "Diemerplein" shopping centers, which are within walking distance. The Arena area, including Pathé cinema, Ziggo Dome, AFAS Live, and Johan Cruyff Arena, is also nearby.
In terms of accessibility, this apartment is perfectly located. Diemen Zuid station is within walking distance, and the A1, A2, and A10 highways are quickly and easily accessible, allowing you to reach Amsterdam in no time. Various bus connections, such as bus 44, 287, and 757, are also close by.
In the near future, a daycare center, a primary school, three playgrounds, and a park will be established in the area, making it ideal for children. For nature lovers and runners, Diemerbos is close by, where you can enjoy the outdoors or take a walk with your dog. In summary, a central and lively location with excellent accessibility.
Parking:
Holland Park is a low-traffic area with blue parking zones. A parking garage is located under the complex. It is mandatory to rent at least one parking space, and the costs for parking are not included in the apartment's rent.
Interested?
Go to [RESPOND] in the housing presentation on our website and indicate that you are interested.
We also refer you to our website for our allocation criteria.
Income standards and registration documentation
For this we refer you to our website.
Deposit
The landlord can ask for a deposit for reasons of its own. This may depend, among other things, on the work situation of the candidates.
Rental price change
For rental properties with a deregulated rent, an annual rent increase of a maximum of CPI +3% applies, unless the national government has set a different maximum rent increase for deregulated independent rental properties in any year. In the case of a regulated rent, the central government annually determines the percentage of the rent increase.
**Vb&t strives to help you find a suitable rental home to the best of our ability. To achieve this we ask you to register via our website. Registration is always free of charge and no strings attached. You may register for properties that are immediately available, but also for properties that may become available in the future. Based on the information provided by you, we will automatically inform you by e-mail when properties are available that meet your housing requirements. You can find the registration form on our website.**
**This information has been compiled with the utmost care. However, we cannot always prevent the information from deviating slightly from what you see or have seen in or around the property. This may particularly apply to the brochure text, floor plans and measurements. No rights can therefore be derived from this.**
Features
Transfer of ownership
- Last rental price
- € 2,100 per month (excluding service charges à € 80.00 p/mo.)
- Deposit
- € 4,416 one-off
- First rental price
- € 2,208 per month (excluding service charges à € 80,0 p/mo.)
- Rental agreement
- Indefinite duration
- Status
- Rented
Construction
- Type apartment
- Apartment with shared street entrance (apartment)
- Building type
- Resale property
- Year of construction
- 2021
- Type of roof
- Flat roof covered with asphalt roofing
Surface areas and volume
- Areas
- Living area
- 117 m²
- Exterior space attached to the building
- 12 m²
- External storage space
- 5 m²
- Volume in cubic meters
- 304 m³
Layout
- Number of rooms
- 4 rooms (3 bedrooms)
- Number of bath rooms
- 1 bathroom and 1 separate toilet
- Number of stories
- 14 stories
- Located at
- 5th floor
- Facilities
- Elevator and mechanical ventilation
Energy
- Energy label
- Insulation
- Completely insulated
- Heating
- District heating, complete floor heating, heat recovery unit and heat pump
Exterior space
- Location
- Alongside park, alongside a quiet road and unobstructed view
Storage space
- Shed / storage
- Attached brick storage
Garage
- Type of garage
- Underground parking
Parking
- Type of parking facilities
- Parking garage
VVE (Owners Association) checklist
- Registration with KvK
- No
- Annual meeting
- No
- Periodic contribution
- No
- Reserve fund present
- No
- Maintenance plan
- No
- Building insurance
- No
Photos 15
© 2001-2025 funda














