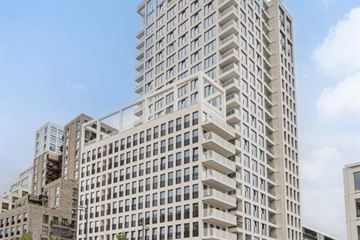This house on funda: https://www.funda.nl/en/detail/huur/eindhoven/appartement-stoomstraat-185/43772171/

Stoomstraat 1855617 AS EindhovenStrijp S
Description
Magnificent and meticulously finished furnished and upholstered 3-room apartment with a luxurious open kitchen, modern bathroom, and stunning loggia. Situated on the 11th floor in the new-build tower "NEXT" with a fantastic view over a significant part of Eindhoven. Located in the sought-after and vibrant Strijp-S, within walking distance of, for example, 18 Septemberplein and the heart of Eindhoven's city center.
LAYOUT
Ground Floor
Through the main entrance, you enter the spacious foyer. In this vestibule, you will find features such as a doorbell/video intercom, drop-off mailboxes, a cozy bench, mailboxes, and access to the entrance with stairs and elevators. There is also access to the bicycle storage.
11th FLOOR
From the apartment's hallway, you have access to the utility closet, practical storage with laundry provisions (laundry room), a separate toilet, and a spacious bathroom. The living room provides access to the ample terrace, a bedroom at the front, and a second bedroom (currently in open connection with the living room) which is currently designated as a study and exercise space.
The toilet area is fully tiled with natural tones, giving it a luxurious appearance. The toilet features a wall-mounted toilet with a sink. The spacious living room is flooded with an abundance of natural light that pours in through the large windows. It's truly a pleasure to spend time here and unwind after a busy day. The space comfortably accommodates a seating area and a large dining table.
From the living room, there is direct access to the very spacious balcony/terrace. This offers you the perfect spot to enjoy a quiet cup of coffee in the morning, while taking in the beautiful skyline of Eindhoven and the sounds of the waking city. You can also sit outside here until the late hours and watch the city come to life.
The luxuriously designed kitchen is centrally situated and executed in a tasteful and modern style, equipped with all necessary appliances. Whether you're an experienced chef or simply enjoy cooking, here you have the space and amenities to prepare the most delicious meals.
The apartment features two spacious bedrooms, each with ample space for a comfortable bed and storage furniture. The large windows provide plenty of natural light. One of the bedrooms is partially open to the living room and is currently used as a study and exercise space.
The modern bathroom is equipped with an extremely spacious walk-in shower and a generous double sink with two faucets. Here, you can refresh and relax every day. The use of high-quality materials gives a sense of durability and refinement to the space.
From the living room, you also have access to a second storage room where the mechanical ventilation unit is located, providing additional storage space.
Special features:
(year of construction 2021/2022), gas-free, and naturally equipped with energy label A+,
The A2 and A50 highways can be reached by car in less than 10 minutes.
Apartment and indoor sun terrace area: approx. 118 sqm.
The apartment is fully equipped with underfloor heating;
Parking is available in the adjacent covered parking garage, with an associated parking space for the apartment.
Furthermore, there is a communal bicycle storage where you can store bikes, and a communal rooftop terrace is also present.
Features
Transfer of ownership
- Rental price
- € 2,585 per month (including service charges à € 10.00 p/mo.)
- Deposit
- € 7,500 one-off
- Rental agreement
- Temporary rent
- Listed since
- Status
- Available
- Acceptance
- Available in consultation
Construction
- Type apartment
- Apartment with shared street entrance (apartment)
- Building type
- Resale property
- Year of construction
- 2022
- Accessibility
- Accessible for people with a disability and accessible for the elderly
- Specific
- Furnished and with carpets and curtains
- Type of roof
- Flat roof
Surface areas and volume
- Areas
- Living area
- 118 m²
- External storage space
- 13 m²
- Volume in cubic meters
- 345 m³
Layout
- Number of rooms
- 4 rooms (2 bedrooms)
- Number of bath rooms
- 1 bathroom and 1 separate toilet
- Number of stories
- 1 story
- Located at
- 11th floor
- Facilities
- Balanced ventilation system
Energy
- Energy label
- Insulation
- Energy efficient window and completely insulated
- Heating
- Complete floor heating
- Hot water
- Central facility
Cadastral data
- STRIJP C 6411
- Cadastral map
- Ownership situation
- Full ownership
- STRIJP C 6410
- Cadastral map
- Ownership situation
- Full ownership
Exterior space
- Location
- In centre
Storage space
- Shed / storage
- Built-in
Parking
- Type of parking facilities
- Parking garage
VVE (Owners Association) checklist
- Registration with KvK
- Yes
- Annual meeting
- No
- Periodic contribution
- Yes
- Reserve fund present
- Yes
- Maintenance plan
- Yes
- Building insurance
- Yes
Photos 37
© 2001-2024 funda




































