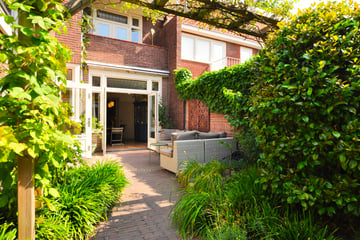This house on funda: https://www.funda.nl/en/detail/huur/eindhoven/huis-chrysantenstraat-1/89948704/

Chrysantenstraat 15644 KL EindhovenGerardusplein
Rented
Description
Type: Corner house
Location: Stratum / Eindhoven
Beautiful family house in 1930s style, located in a very convenient and beautiful residential location in the “Gerardus” district in Stratum, Eindhoven. The High Tech Campus can be reached in 5 minutes, ASML in 10 minutes.
A unique, well-maintained property with beautiful characteristic features such as stained glass and ensuite doors.
The house has three spacious floors with a total of 5 (bed) rooms and 2 bathrooms and overlooks the green Gerardus Park.
In the immediate vicinity you will find various supermarkets, a weekly market (every Friday), sports facilities and various bus connections to the city center. The highway is also 3 minutes away by car.
Global description;
Entrance to the house through the front door to the contemporary hall with original floor. Through the hall you have access to the living room, toilet, staircase and cellar.
Living room:
The L-shaped living room has an original herringbone parquet floor (with underfloor heating) and beautiful ensuite doors in the 1930s style. Because of the windows on the front & back and corner side, you have a lot of natural light.
The kitchen is equipped with all desired built-in appliances, including a dishwasher, refrigerator, extractor hood, Quooker tap, Boretti 6-burner gas stove and double oven.
The pantry gives access to the sunny garden on the southwest. In addition, there is a separate laundry room with connection for washing machine & dryer.
1st floor:
This floor has three spacious bedrooms, 2 of which give access to a balcony. This floor also has a bathroom with a walk-in shower and sink + conversion. In addition, there is a separate toilet.
2nd floor:
This spacious floor has two bedrooms on either side of the house. The bedroom at the front has an en-suite bathroom with a bath, toilet and double sink + conversion. The bedroom/study at the rear is equipped with luxurious electric shutters and an infrared sauna.
Through a pull-out staircase you reach the vlizo / storage attic where the central heating boiler is connected.
Garden:
Sunny and green garden located on the south-west, with a tiled terrace, a garage with space for bicycles and tools and a gate to the street side.
Rental price is excluding gas, water and electricity consumption, TV/- internet and municipal taxes.
Intermediate rental agreement for a minimum of 24 months with possible extension.
Features
Transfer of ownership
- Last rental price
- € 2,975 per month (no service charges)
- Deposit
- € 5,950 one-off
- Rental agreement
- Indefinite duration
- Status
- Rented
Construction
- Kind of house
- Single-family home, corner house
- Building type
- Resale property
- Year of construction
- 1929
- Specific
- With carpets and curtains
- Type of roof
- Gable roof covered with roof tiles
Surface areas and volume
- Areas
- Living area
- 188 m²
- Volume in cubic meters
- 743 m³
Layout
- Number of rooms
- 6 rooms (5 bedrooms)
- Number of bath rooms
- 2 bathrooms
- Bathroom facilities
- Double sink, walk-in shower, 2 washstands, shower, bath, toilet, and sink
- Number of stories
- 3 stories
Energy
- Energy label
- Not available
Exterior space
- Location
- Alongside park and in residential district
- Garden
- Back garden
- Back garden
- 52 m² (9.50 metre deep and 5.50 metre wide)
- Garden location
- Located at the south with rear access
- Balcony/roof terrace
- Balcony present
Garage
- Type of garage
- Detached brick garage
- Capacity
- 1 car
Parking
- Type of parking facilities
- Public parking
Photos 31
© 2001-2025 funda






























