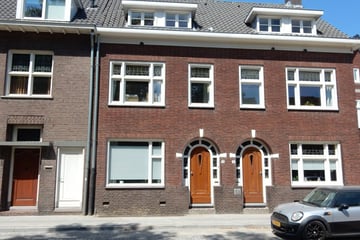This house on funda: https://www.funda.nl/en/detail/huur/eindhoven/huis-strijpsestraat-78/89217666/

Strijpsestraat 785616 GS EindhovenPhilipsdorp
Description
Characteristic pre-war house with city garden and storage located on an access road within walking distance of the center and Trudoplein. The building was completely renovated in 2018 and well insulated.
LAYOUT:
Ground floor:
Hall / corridor with terrazzo floor and partially tiled walls, meter cupboard; tiled toilet with washbasin.
Living room with laminate flooring and door to backyard.
Kitchen with renovated interior (2019), counter, cupboards, induction hob, extractor, refrigerator, dishwasher.
Provision cellar at standing height.
Utility room with central heating combi boiler (2019) and tiled floor, door to backyard.
1st floor:
2 large and 1 small bedroom all with laminate flooring. Tiled bathroom with shower, washbasin and 2nd toilet.
Door to flat roof / balcony.
2nd floor:
Large high attic with 2 more rooms, dormer window and Velux skylights.
Back garden with gate at the back.
Special features:
- Characteristic house with original elements from the thirties.
- Central location between the center and Trudoplein.
- All amenities within walking distance (shops, schools, restaurants).
- The house was completely renovated in 2018/2019.
- Completely insulated (floor, roof, cavity and largely insulating glass).
- Laminate floors, tiled floors and terrazzo floors.
- Privat parking is possible.
- Acceptance as of February 1, 2025.
PLEASE ONLY RESPOND BY EMAIL WITH YOUR RELEVANT DATA
Features
Transfer of ownership
- Rental price
- € 1,995 per month (no service charges)
- Deposit
- € 4,000 one-off
- First rental price
- € 2,100 per month (none service charges)
- Rental agreement
- Indefinite duration
- Listed since
- Status
- Available
- Acceptance
- Available on 2/1/2025
Construction
- Kind of house
- Mansion, row house
- Building type
- Resale property
- Construction period
- 1931-1944
- Type of roof
- Gable roof covered with roof tiles
Surface areas and volume
- Areas
- Living area
- 127 m²
- Exterior space attached to the building
- 10 m²
- External storage space
- 4 m²
- Volume in cubic meters
- 425 m³
Layout
- Number of rooms
- 6 rooms (5 bedrooms)
- Number of bath rooms
- 1 bathroom and 1 separate toilet
- Bathroom facilities
- Shower, toilet, and washstand
- Number of stories
- 3 stories
- Facilities
- Mechanical ventilation, passive ventilation system, and TV via cable
Energy
- Energy label
- Heating
- CH boiler
- Hot water
- CH boiler
- CH boiler
- Intergas (gas-fired combination boiler from 2018)
Exterior space
- Location
- Alongside a quiet road, in centre and in residential district
- Garden
- Back garden
Storage space
- Shed / storage
- Attached brick storage
- Facilities
- Electricity
Garage
- Type of garage
- Parking place
- Insulation
- Roof insulation, double glazing, insulated walls and floor insulation
Parking
- Type of parking facilities
- Public parking
Photos 10
© 2001-2025 funda









