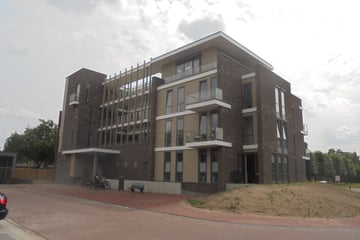This house on funda: https://www.funda.nl/en/detail/huur/elst-ge/appartement-europaplein-43/43730083/

Europaplein 436662 DD Elst (GE)Elst centrum Zuidzijde
Under option
Description
Te huur:
Op een fijne/centrale woonlocatie ligt dit leuke appartement met privé parkeerplaats.
De gezellig plaats Elst beschikt onder andere over goede uitvalswegen, heeft een eigen NS-station en er is een ruime keuze aan winkels en restaurants.
Indeling van het appartement:
Entree, hal/gang, meterkast, toilet (hangend) met fonteintje, inpandige berging met c.v.-ketel en witgoedaansluitingen, ruime woonkamer met luxe open keuken en schuifpui met toegang tot het zonnige terras (circa 8 m²), ruime slaapkamer, nette badkamer met wastafel en inloopdouche.
Bijzonderheden/nader informatie:
- Bouwjaar 2019.
- Optimaal geïsoleerd, voorzien van energielabel A.
- Het appartement beschikt over een video-intercom en mechanische ventilatie.
- Het appartement met terras (zuid ligging) is gesitueerd op de begane grond.
- Een privé berging en een privé parkeerplaats aanwezig.
- De keuken in L-opstelling is voorzien van een koel/vriescombinatie, combimagnetron, inductiekookplaat, rvs afzuigkap en een vaatwasser.
Huurprijs: € 1.250,- per maand exclusief energiekosten (gas, elektra en water), tv-/internetkosten alsmede servicekosten.
Servicekosten: € 40,- per maand.
Huurtermijn: minimaal 1 jaar, daarna onbepaalde tijd.
Aanvaarding: per 01-01-2025.
Bezichtigingen kunnen enkel plaatsvinden na ontvangst van een volledig inschrijfformulier.
Voor de verhuur van deze woning geldt een inkomenseis. Het bruto maandinkomen dient minimaal 3 x de maandhuur van de woning te bedragen. Het bruto maandinkomen van een tweede inkomen mag voor de helft worden meegerekend. Er dient tevens een waarborgsom ter grootte van één maandhuur voldaan te worden.
Features
Transfer of ownership
- Rental price
- € 1,250 per month (service charges unknown)
- Deposit
- € 1,250 one-off
- Rental agreement
- Indefinite duration
- Listed since
- Status
- Under option
- Acceptance
- Available immediately
Construction
- Type apartment
- Apartment with shared street entrance (apartment)
- Building type
- Resale property
- Year of construction
- 2019
- Accessibility
- Accessible for the elderly
- Type of roof
- Flat roof covered with asphalt roofing
Surface areas and volume
- Areas
- Living area
- 70 m²
- Exterior space attached to the building
- 8 m²
- External storage space
- 5 m²
- Volume in cubic meters
- 210 m³
Layout
- Number of rooms
- 2 rooms (1 bedroom)
- Number of bath rooms
- 1 bathroom and 1 separate toilet
- Bathroom facilities
- Shower and sink
- Number of stories
- 1 story
- Located at
- 1st floor
- Facilities
- Elevator, mechanical ventilation, sliding door, and TV via cable
Energy
- Energy label
- Insulation
- Completely insulated
- Heating
- CH boiler and complete floor heating
- Hot water
- CH boiler
- CH boiler
- Intergas (gas-fired combination boiler from 2019, in ownership)
Cadastral data
- ELST K 6920
- Cadastral map
- Ownership situation
- Full ownership
Exterior space
- Location
- In centre and in residential district
- Garden
- Sun terrace
- Sun terrace
- 8 m² (1.80 metre deep and 4.39 metre wide)
Storage space
- Shed / storage
- Built-in
- Facilities
- Electricity
Garage
- Type of garage
- Underground parking and parking place
Parking
- Type of parking facilities
- Public parking
VVE (Owners Association) checklist
- Registration with KvK
- Yes
- Annual meeting
- Yes
- Periodic contribution
- Yes
- Reserve fund present
- Yes
- Maintenance plan
- Yes
- Building insurance
- Yes
Photos 17
© 2001-2024 funda
















