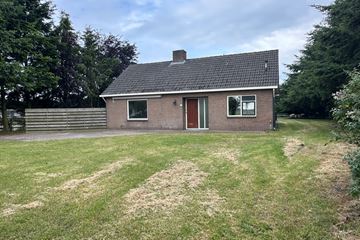This house on funda: https://www.funda.nl/en/detail/huur/erica/huis-ericasestraat-110/43538715/

Ericasestraat 1107887 GD EricaEricasestraat
Rented
Description
Vrij gelegen gemoderniseerd vrijstaand woonhuis met o.a. slaap- en badkamer beneden, gelegen op ruim perceel.
Indeling begane grond:
- hal/entree met meterkast en trapopgang;
- L-woonkamer;
- halfopen keuken met nieuwe luxe keuken (2024) voorzien van diverse inbouwapparatuur;
- slaapkamer;
- nieuwe luxe badkamer (2024) met ligbad, inloopdouche en wastafelmeubel;
- wasmachine ruimte;
- achterhal met toilet.
Indeling verdieping:
- overloop met cv-ketelkast;
- 2 slaapkamers.
Algemene informatie:
Bouwjaar 1970. Recentelijk gemoderniseerd. Voorzien van nieuwe badkamer en nieuwe keuken. Gedeeltelijk voorzien van kunststof kozijnen met HR++ beglazing. Gelegen op ruim perceel. Achter de woning bevindt zich nog een oude stenen schuur die in matige staat verkeert.
Huurcondities:
- huurperiode 1 jaar (met mogelijkheid tot verlenging);
- huursom € 1.500,-- per maand. excl g/w/l (niet onderhandelbaar)
- waarborgsom bij aanvang huur € 1.500,--
- huurder dient een bewijs te overleggen dat hij ruimschoots de huursim kan voldoen;
- verhuurder behoudt zich het recht van gunning voor
Disclaimer.
Bert Beukema Makelaardij BV streeft er naar de informatie zo actueel en nauwkeurig mogelijk te houden. Hoewel de informatie met de grootst mogelijke zorgvuldigheid is samengesteld, aanvaarden wij geen enkele aansprakelijkheid ten aanzien van enige onvolledigheid, onjuistheid of anderszins, dan wel de gevolgen daarvan. De opgegeven oppervlakten en/of maten zijn indicatief. De NVM-voorwaarden zijn van toepassing.
Bert Beukema Makelaardij BV is lid van de NVM (Nederlandse Vereniging van Makelaars en Taxateurs) en is tevens MMCEPI gecertificeerd door de overkoepelende Europese organisatie CEPI.
Features
Transfer of ownership
- Last rental price
- € 1,500 per month (no service charges)
- Deposit
- € 1,500 one-off
- Rental agreement
- Indefinite duration
- Status
- Rented
Construction
- Kind of house
- Single-family home, detached residential property
- Building type
- Resale property
- Year of construction
- 1970
- Type of roof
- Gable roof covered with roof tiles
Surface areas and volume
- Areas
- Living area
- 143 m²
- External storage space
- 40 m²
- Plot size
- 2,490 m²
- Volume in cubic meters
- 495 m³
Layout
- Number of rooms
- 5 rooms (3 bedrooms)
- Number of bath rooms
- 1 bathroom and 1 separate toilet
- Bathroom facilities
- Walk-in shower, bath, and washstand
- Number of stories
- 2 stories
- Facilities
- Mechanical ventilation
Energy
- Energy label
- Not available
- Insulation
- Double glazing and energy efficient window
- Heating
- CH boiler
- Hot water
- CH boiler
- CH boiler
- HR combiketel (gas-fired combination boiler, in ownership)
Cadastral data
- EMMEN Y 58
- Cadastral map
- Area
- 2,490 m²
- Ownership situation
- Full ownership
Exterior space
- Garden
- Surrounded by garden
Storage space
- Shed / storage
- Detached brick storage
Parking
- Type of parking facilities
- Parking on private property
Photos 25
© 2001-2025 funda
























