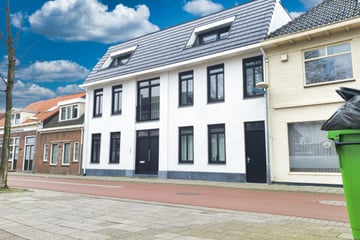This house on funda: https://www.funda.nl/en/detail/huur/goes/appartement-voorstad-45-b/43776942/

Voorstad 45-B4461 KL GoesGoes-Oost
Rented
Description
Within this small-scale apartment complex, this house is located on the 2nd floor. The apartment is fully equipped with underfloor heating and both the kitchen, the bathroom and the separate toilet are equipped with luxury amenities. The apartment also has an indoor storage room.
Layout:
You enter the hallway of the house through your own front door. This hallway gives access to the separate toilet, a storage room and the living room. Through the last door you reach the spacious living room with open kitchen. The kitchen is modern and has all the amenities, such as an induction hob, extractor hood, dishwasher, luxury mixer tap, combination microwave and refrigerator. Thanks to the large windows, the living room can be called spacious and light. From the living room you also enter the balcony that overlooks the quiet street.
Next to the kitchen you will find the entrance to the bedroom, which also provides access to the bathroom. The bathroom is also modern, equipped with a walk-in shower, underfloor heating and a washbasin with washbasin furniture.
You reach the (bicycle) storage room via a separate entrance on the right side of the front facade.
Features:
- available from 25-11-2024
- Intended for permanent residence only
- Long-term rental only (minimum 1 year)
- Located in a prime location in the center of Goes
- The house is delivered bare (without floor), the floor and blinds can be taken over from the current resident.
- The house is delivered empty and clean, without furniture and with white, even walls
The rental price is excluding G/W/E and excluding €35.00 service costs.
Features
Transfer of ownership
- Last rental price
- € 1,080 per month (service charges unknown)
- Deposit
- € 1,080 one-off
- Rental agreement
- Indefinite duration
- Status
- Rented
Construction
- Type apartment
- Apartment with shared street entrance (apartment)
- Building type
- Resale property
- Year of construction
- After 2020
Surface areas and volume
- Areas
- Living area
- 70 m²
- External storage space
- 8 m²
- Volume in cubic meters
- 210 m³
Layout
- Number of rooms
- 2 rooms (1 bedroom)
- Number of bath rooms
- 1 bathroom and 1 separate toilet
- Bathroom facilities
- Shower, double sink, walk-in shower, underfloor heating, sink, and washstand
- Number of stories
- 1 story
- Located at
- 3rd floor
- Facilities
- Balanced ventilation system, french balcony, optical fibre, and mechanical ventilation
Energy
- Energy label
- Heating
- Complete floor heating and heat pump
- Hot water
- Electrical boiler
Exterior space
- Location
- In centre
- Balcony/roof terrace
- Balcony present
Storage space
- Shed / storage
- Built-in
- Facilities
- Electricity
Parking
- Type of parking facilities
- Paid parking and resident's parking permits
Photos 14
© 2001-2025 funda













