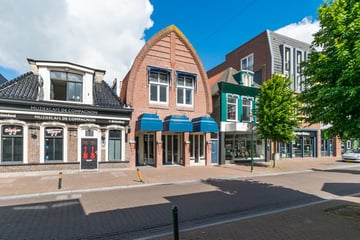This house on funda: https://www.funda.nl/en/detail/huur/gorredijk/huis-hoofdstraat-66/43745305/

Hoofdstraat 668401 CB GorredijkGorredijk-Centrum
Description
Een pand met uitstraling én veel mogelijkheden!
Wonen en werken in hartje centrum! Aan u de keuze: het bestemmingsplan geeft vele mogelijkheden, zoals winkelruimte, kantoor, wonen of een combinatie hiervan.
Reageer bij belangstelling via de link op de website van Moll Makelaars.
We nemen uitsluitend volledig ingevulde formulieren in behandeling.
Bezichtigingen kunnen in eerste instantie digitaal plaats vinden via onze unieke 3D presentatie via de website van Moll Makelaars.
Dit fraaie woon/winkelpand heeft een paar hele bijzondere eigenschappen:
• zelfstandige winkelruimte (straatzijde)
• zelfstandige woning achter de winkel
• prachtige tuin
• parkeergelegenheid voor 1 auto via de achterzijde, inrit vanaf de Geert van der Zwaagstraat
Indeling: voor de indeling en oppervlaktes verwijzen we naar de plattegronden en de foto’s. Globaal is de verdeling nu als volgt: winkel ± 73 m², woonhuis ± 120 m², kelder ± 14 m², parkeerplaats achterzijde.
Gorredijk is de commerciële hoofdkern van de gemeente Opsterland en heeft ruim 7000 inwoners én wat nog belangrijker is: Gorredijk kent een verzorgingsgebied van maar liefst 17000 mensen. Verder is Gorredijk een gezellig dorp aan de vaart (met sluis in de turfroute). Het dorp heeft alle voorzieningen, zoals meerdere supermarkten, gezellige winkeltjes, grote sportaccommodatie en een groot aantal (sport)verenigingen en meerdere scholen (inclusief voortgezet). De natuurgebieden van Lippenhuizen, Hemrik, Beetsterzwaag, Oldeberkoop, Oudehorne e.d. zijn dichtbij (fietsafstand). Gorredijk is prima bereikbaar door de prima busverbindingen en de ligging nabij de A7, maar wel buiten gehoorafstand.
Bijzonderheden:
• Waarborgsom van twee maanden huur vereist
• Verwarming en warm water d.m.v. centrale verwarming
• Voorzieningen qua sanitair en keuken eenvoudig maar functioneel
• Keuken (1997) is met vaatwasser, koelkast, 4 pits gaskookplaat, afzuigkap en magnetron
• Deels voorzien van isolerende beglazing, deels enkel glas
• Serre is in 2002 aangebouwd
• Kelder in de winkel is altijd in gebruik geweest als kantoortje / pantry
Features
Transfer of ownership
- Rental price
- € 1,500 per month (no service charges)
- Deposit
- € 3,000 one-off
- Rental agreement
- Indefinite duration
- Listed since
- Status
- Available
- Acceptance
- Available in consultation
Construction
- Kind of house
- Single-family home, semi-detached residential property
- Building type
- Resale property
- Year of construction
- 1920
- Type of roof
- Gable roof covered with roof tiles
Surface areas and volume
- Areas
- Living area
- 137 m²
- Other space inside the building
- 36 m²
- Plot size
- 400 m²
- Volume in cubic meters
- 450 m³
Layout
- Number of rooms
- 5 rooms (2 bedrooms)
- Number of bath rooms
- 1 bathroom and 1 separate toilet
- Bathroom facilities
- Shower, bath, and sink
- Number of stories
- 2 stories
- Facilities
- Outdoor awning and TV via cable
Energy
- Energy label
- Insulation
- Partly double glazed
- Heating
- CH boiler
- Hot water
- CH boiler
- CH boiler
- Vaillant en Nefit (gas-fired combination boiler from 2016, in ownership)
Cadastral data
- GORREDIJK C 2925
- Cadastral map
- Area
- 400 m² (part of parcel)
- Ownership situation
- Full ownership
Exterior space
- Location
- In centre
- Garden
- Back garden
- Back garden
- 216 m² (23.00 metre deep and 12.20 metre wide)
- Garden location
- Located at the northwest with rear access
Storage space
- Shed / storage
- Built-in
Garage
- Type of garage
- Parking place
Parking
- Type of parking facilities
- Parking on private property
Photos 61
© 2001-2024 funda




























































