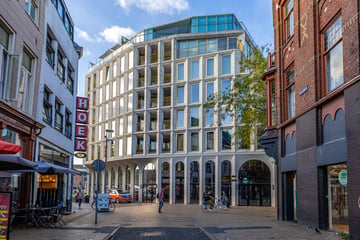This house on funda: https://www.funda.nl/en/detail/huur/groningen/appartement-naberstraat-17/43479567/

Naberstraat 179712 JW GroningenBinnenstad-Noord
Rented
Description
Per direct beschikbaar
Heerlijk wonen in het hart van de stad. Historisch, levendig en buitengewoon mooi!
Eenmaal binnen ervaar je alle rust, privacy en een comfort.
Dit ruime appartement is uniek in zijn soort en is over de volle breedte georiënteerd op de Grote Markt van Groningen.
Indeling
Ruime hal/gang: 20 m², toegang tot de eerste slaapkamer aan de rechterzijde (16m2) de grootste slaapkamer (21m²) ligt verder in de hal gelegen waar ook de toegang tot de luxe badkamer (13m²) gelegen is. De badkamer is voorzien van alle luxe in de vorm van een infrarood sauna met stoomfunctie, Whirlpool bad en regendouche. Aan de voorkant van de woning zit de ruime woonkamer circa 72 m² met vrij zicht over de grote markt van Groningen. De woonkamer beschikt over grote ramen en een open keuken met kookeiland en voorzien van inbouwapparatuur.
Bijzonderheden:
- Per direct beschikbaar
- 2 ruime slaapkamers
- Uitzicht over de Grote Markt van Groningen
- Volledig gestoffeerd
- Energielabel A
Financieel
- Huurprijs €2.990,-
- Service kosten € 100,-
- Totaal € 3.090,-
- Nutsvoorzieningen dienen zelf afgesloten te worden
- Borg 1 maand huur
Huurvoorwaarden:
- Huurovereenkomst wordt in eerste instantie aangegaan voor 2 jaar, daarna is verlening naar onbepaalde tijd mogelijk.
- De woning wordt verhuurd aan één huishouden
Features
Transfer of ownership
- Last rental price
- € 2,990 per month (service charges unknown)
- Deposit
- € 3,090 one-off
- Rental agreement
- Indefinite duration
- Status
- Rented
Construction
- Type apartment
- Apartment with shared street entrance (apartment)
- Building type
- New property
- Year of construction
- 2017
- Type of roof
- Flat roof covered with asphalt roofing
- Quality marks
- Politiekeurmerk and Woningborg Garantiecertificaat
Surface areas and volume
- Areas
- Living area
- 157 m²
- Exterior space attached to the building
- 14 m²
- External storage space
- 5 m²
- Volume in cubic meters
- 420 m³
Layout
- Number of rooms
- 3 rooms (2 bedrooms)
- Number of bath rooms
- 1 bathroom and 1 separate toilet
- Bathroom facilities
- Shower, double sink, bath, and toilet
- Number of stories
- 1 story
- Located at
- 4th floor
- Facilities
- Elevator, mechanical ventilation, and TV via cable
Energy
- Energy label
- Insulation
- Double glazing and completely insulated
- Heating
- Complete floor heating and heat pump
- Hot water
- Central facility
Exterior space
- Location
- In centre
- Balcony/roof terrace
- Balcony present
Storage space
- Shed / storage
- Built-in
- Facilities
- Electricity
Parking
- Type of parking facilities
- Paid parking and parking garage
Photos 36
© 2001-2025 funda



































