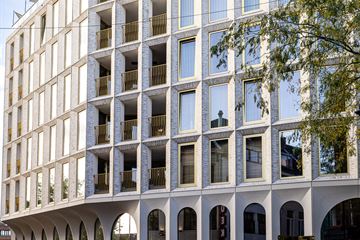This house on funda: https://www.funda.nl/en/detail/huur/groningen/appartement-naberstraat-5/43723182/

Naberstraat 59712 JW GroningenBinnenstad-Noord
Description
Per 1 januari te huur
Appartement op de 1e woonlaag in het luxe appartementencomplex Merckt gelegen aan de Grote Markt in Groningen.
Indeling:
Entree/hal, garderobe, technische ruimte en meterkast. Moderne keuken met kookeiland en inbouwapparatuur. Ruime lichte woonkamer met toegang tot inpandig terras. Gang met toilet, bijkeuken/wasruimte/opbergruimte. Twee slaapkamers, royale badkamer met 2e toilet. Ruimte berging in kelder.
Bijzonderheden:
- Aan de Grote Markt in Groningen
- Gestoffeerd
- 2 slaapkamer
- Inpandig buitenterras met ingebouwde terras-heater
- Energielabel A
Financieel
- Huurprijs: €2.990,-
- Service kosten: €150,-
- Totaal: €3.140,-
- Nutsvoorzieningen dienen zelf afgesloten te worden
- Borg 1x maand huur indien in loondienst, zelfstandig ondernemer of expat 2x maandhuur.
Huurvoorwaarden:
- Huurovereenkomst start in overleg
- Een huurovereenkomst wordt aan gegaan voor onbepaalde tijd met de minimale duur van 12 maanden
- Inkomenseis is 3 keer de huur
- Deze woning wordt verhuurd aan één huishouden
Procedure:
- Op basis van de selectiecriteria voor deze woning worden kandidaat huurders ingepland voor een bezichtiging
- In veel gevallen ontvangen wij meerdere aanmeldingen per woning en kan niet iedereen worden ingepland
Om in aanmerking te komen voor deze woning gelden de volgende criteria:
- Het bruto maandinkomen van de huurder(s) dient minimaal 3 keer de huur te bedragen.
- Zelfstandigen dienen minimaal 2 jaarcijfers te kunnen aanleveren.
- Tevens voeren wij een ID- en creditcheck uit.
Features
Transfer of ownership
- Rental price
- € 2,990 per month (service charges unknown)
- Deposit
- € 3,140 one-off
- Rental agreement
- Indefinite duration
- Listed since
- Status
- Available
- Acceptance
- Available immediately
Construction
- Type apartment
- Apartment with shared street entrance (apartment)
- Building type
- Resale property
- Year of construction
- 2019
- Type of roof
- Flat roof
- Quality marks
- Woningborg Garantiecertificaat
Surface areas and volume
- Areas
- Living area
- 110 m²
- Exterior space attached to the building
- 8 m²
- External storage space
- 5 m²
- Volume in cubic meters
- 348 m³
Layout
- Number of rooms
- 3 rooms (2 bedrooms)
- Number of bath rooms
- 1 bathroom and 1 separate toilet
- Bathroom facilities
- Double sink, walk-in shower, toilet, underfloor heating, and washstand
- Number of stories
- 1 story
- Located at
- 1st floor
- Facilities
- Balanced ventilation system, optical fibre, and TV via cable
Energy
- Energy label
- Insulation
- Completely insulated
- Heating
- Complete floor heating and heat pump
- Hot water
- Electrical boiler
Cadastral data
- GRONINGEN G 6929
- Cadastral map
- Ownership situation
- Full ownership
Exterior space
- Location
- In centre
- Balcony/roof terrace
- Balcony present
Storage space
- Shed / storage
- Built-in
- Facilities
- Electricity
Garage
- Type of garage
- Underground parking
Parking
- Type of parking facilities
- Parking garage
Photos 20
© 2001-2024 funda



















