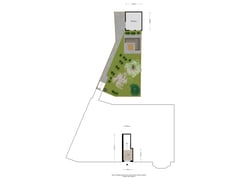Description
Situated in a beautiful location in the Schildersbuurt, within walking distance as well the city center and the Noorderplantsoen, this spacious double apartment is available from mid of January. This apartment is spread over two floors, and each floor has its own facilities. So very interesting for people that are looking for double facilities.
Layout
Entrance with stairs to the first floor. On the first-floor access to the living area on the first floor and entrance by stairs to the second floor.
First floor
Long hall with a beautiful granite floor, which gives access to all rooms on this floor. Living room has an open kitchen with a dishwasher, induction hob, fridge-freezer and quooker. Access to the balcony from the living room. On this floor there are two bedrooms, a toilet and a bathroom with shower and sink. And there is also a walk-in closet. From this floor you also have access to the garden. This is a garden with a storage that is accessible through the house and from the back of the house.
Second floor
Hall with access to the various rooms at this floor. Beautiful bright living room with open kitchen equipped with an induction hob, fridge-freezer, dishwasher and quooker. There are two bedrooms, a bathroom with shower, toilet and sink. There is a laundry room for doing the laundry.
Outdoor
There are several outdoor spaces. On the ground floor there is a garden with storage room. And on the floors, there are several balconies.
Details
- Living space approx. 220 m2
- 4 bedrooms
- Furnished
- Suitable for double occupancy
- Outdoor area with garden and balconies
For more information and/or to schedule a viewing, please contact Reinders Makelaars & Adviseurs.
Features
Transfer of ownership
- Rental price
- Rental price on request
- Deposit
- None
- Rental agreement
- Indefinite duration
- Listed since
- Status
- Available
- Acceptance
- Available in consultation
Construction
- Type apartment
- Upstairs apartment
- Building type
- Resale property
- Year of construction
- 1920
Surface areas and volume
- Areas
- Living area
- 220 m²
- External storage space
- 7 m²
- Volume in cubic meters
- 525 m³
Layout
- Number of rooms
- 10 rooms (4 bedrooms)
- Number of bath rooms
- 2 separate toilets
- Number of stories
- 2 stories
- Located at
- 1st floor
Energy
- Energy label
- Heating
- CH boiler
- Hot water
- CH boiler
- CH boiler
- Remeha (gas-fired combination boiler from 2022, in ownership)
Exterior space
- Location
- Alongside a quiet road
- Garden
- Back garden
- Balcony/roof terrace
- Balcony present
Storage space
- Shed / storage
- Detached brick storage
- Facilities
- Electricity
Parking
- Type of parking facilities
- Paid parking, public parking and resident's parking permits
Want to be informed about changes immediately?
Save this house as a favourite and receive an email if the price or status changes.
Popularity
0x
Viewed
0x
Saved
08/12/2024
On funda





