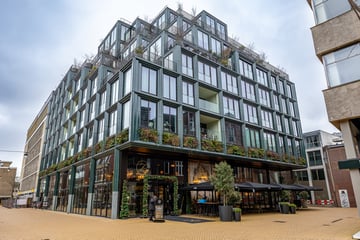This house on funda: https://www.funda.nl/en/detail/huur/groningen/appartement-stalstraat-66/43418466/

Stalstraat 669712 ES GroningenBinnenstad-Noord
Rented
Description
Per direct te huur: De Stalstraat 66 in Groningen
Luxe wonen in het prachtige appartementencomplex Mercado.
Indeling:
Entree/hal met garderobe nis, toilet en toegang en tot de ruime berging met warmtepomp en wasmachine/droger. Luxe badkamer met tweede toilet, inloopdouche en dubbele wastafel.
Royale slaapkamer van ca. 17m² met Frans balkon. Ruime woonkamer met luxe open keuken voorzien van inbouwapparatuur en alle gemakken. Totale oppervlakte van ca. 41m² en met een zonnig balkon van ca. 8m² aan de Grote Marktzijde, uitkijkend naar de Martinitoren.
Bijzonderheden:
- Modern en licht appartement
- Energielabel A+++
- Gasloos, warmtepomp, vloerverwarming en vloerkoeling
- Gelegen in het centrum van Groningen
Financieel
- Huurprijs: €2000,-
- Service kosten: €100,-
- Totaal: €2100,-
- Nutsvoorzieningen dienen zelf afgesloten te worden
- Borg 1x maand huur indien in loondienst, zelfstandig ondernemer of expat 2x maandhuur.
Huurvoorwaarden:
- Per direct beschikbaar
- Inkomenseis is 3 keer de huur
- Dit appartement wordt verhuurd aan één huishouden
Appartementencomplex:
Mercado is een stoer, eigentijdse en kwalitatief hoogwaardig gebouw met 41 appartementen en penthouses en op de begane grond zijn gevestigd Restaurant ’t Zusje en Douwe Egberts Café. De stalstraat 66 bevindt zich op de vijfde verdieping. Het complex heeft een prachtige statige hoofdentree met brievenbussen, videofoon, trapopgang en lift. In de kelder (-1) is een gezamenlijke fietsenberging met ruimte voor 4 fietsen.
Locatie:
De Mercado bevind zich direct achter de Grote Markt, aan de historische Rode Weeshuisstraat en de Stalstraat. In de luwte van de stad geeft Mercado je net die ademruimte waar je in de bruisende binnenstad behoefte aan hebt. Mercado heeft van een klein onopvallend straatje, een nieuw, levendig, aantrekkelijk stukje stad gemaakt. Midden in de stad. Een plek waar het bruist en waar je tegelijkertijd alle rust ervaart.
Features
Transfer of ownership
- Last rental price
- € 2,000 per month (service charges unknown)
- Deposit
- € 2,100 one-off
- Rental agreement
- Indefinite duration
- Status
- Rented
Construction
- Type apartment
- Apartment with shared street entrance
- Building type
- Resale property
- Year of construction
- 2022
- Type of roof
- Flat roof
- Quality marks
- Woningborg Garantiecertificaat
Surface areas and volume
- Areas
- Living area
- 81 m²
- Exterior space attached to the building
- 8 m²
- External storage space
- 5 m²
- Volume in cubic meters
- 260 m³
Layout
- Number of rooms
- 2 rooms (1 bedroom)
- Number of bath rooms
- 1 bathroom and 1 separate toilet
- Bathroom facilities
- Shower and double sink
- Number of stories
- 1 story
- Facilities
- Optical fibre, elevator, mechanical ventilation, and TV via cable
Energy
- Energy label
- Heating
- Geothermal heating, complete floor heating and heat pump
- Hot water
- Electrical boiler
Cadastral data
- GRONINGEN G 6962
- Cadastral map
- Ownership situation
- Full ownership
- GRONINGEN G 6962
- Cadastral map
- Ownership situation
- Full ownership
Exterior space
- Location
- In centre and in residential district
- Balcony/roof terrace
- Balcony present
Storage space
- Shed / storage
- Built-in
Parking
- Type of parking facilities
- Paid parking, parking garage and resident's parking permits
VVE (Owners Association) checklist
- Registration with KvK
- No
- Annual meeting
- No
- Periodic contribution
- Yes
- Reserve fund present
- Yes
- Maintenance plan
- Yes
- Building insurance
- Yes
Photos 27
© 2001-2025 funda


























