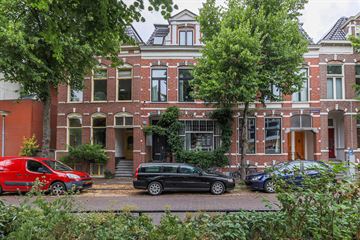This house on funda: https://www.funda.nl/en/detail/huur/groningen/huis-blekerstraat-7/43698085/

Blekerstraat 79718 EA GroningenSchildersbuurt
Rented
Description
VERY NICE FULLY FURNISHED FAMILY HOUSE, CLOSE TO THE CENTRE OF GRONINGEN! THE PROPERTY IS RENOVATED COMPLETELY WITH STILL THE ORIGINAL ELEMENTS (EN SUITE ROOM, GLASS IN LED, PANEL DOORS AND HIGH CEILINGS WITH ORNAMENTS) INSIDE. NICE RESTAURANTS AND SHOPS ARE IN THE AREA, EVEN AS THE PARK NOORDERPLANTSOEN. THE PUBLIC TRANSPORT IS ON THE CORNER OF THE STREET OR BY BIKE TO THE MAIN STATION.
LAYOUT:
Platform, entrance, hallway, modern toilet with washing basin. The very nice living room and dining room are separated by original en suite doors with the lovely kitchen in the middle of the house with all luxury (induction cooking, steamer, hood, freezer, fridge, dishwasher, quooker and wine climate cooler). From the dining room is the porch reachable with terrace heating and a nice outside kitchen with cooling, tap and cooking by Kamado BBQ.
From the dining room is the staircase to basement with a very nice play area which can use as an office or a wine cellar.
FIRST FLOOR:
Hallway, modern toilet with washing basin, 3 bedrooms of 5, 15 en 25 m2, a spacious storage and a nice bathroom with shower, sink and floor heating.
SECOND FLOOR:
Hallway, large storage room, 2 bedrooms of ca. 16 and 20 m2 with next a the laundry room with double washing machine and tumble dryer.
DETAILS:
- * Energy label C;
\\* Roof isolation and double glazing;
\\* Central heating system with an extra wood burner in the dining room.
\\* 12 solar panels;
\\* Fully furnished;
\\* Glas fiber;
\\* With modern alarm system with camera's
\\* Parking in the street with a permit;
\\* With large garden;
\\* Incl. gardener (two times a year);
\\* Painted in the colors of Farrow and Ball (Jitney, Dead Salmon, Railings).
\\* Incl. tv/internet connection.
NOT ALLOWED TO RENT TO STUDENTS.
Rental price: € 2.990,00 a month excl. utilities
Available: October 7, 2024
Features
Transfer of ownership
- Last rental price
- € 2,950 per month (excluding service charges à € 40.00 p/mo.)
- Deposit
- € 2,990 one-off
- Rental agreement
- Indefinite duration
- Status
- Rented
Construction
- Kind of house
- Mansion, row house
- Building type
- Resale property
- Year of construction
- 1880
- Specific
- Furnished
Surface areas and volume
- Areas
- Living area
- 280 m²
- External storage space
- 20 m²
- Plot size
- 222 m²
- Volume in cubic meters
- 800 m³
Layout
- Number of rooms
- 6 rooms (5 bedrooms)
- Number of bath rooms
- 1 separate toilet
- Number of stories
- 1 story
- Facilities
- Alarm installation, optical fibre, and solar panels
Energy
- Energy label
- Insulation
- Roof insulation and double glazing
- Heating
- CH boiler and pellet burner
- Hot water
- CH boiler
- CH boiler
- Gas-fired combination boiler, in ownership
Cadastral data
- GRONINGEN K 2633
- Cadastral map
- Area
- 222 m²
- Ownership situation
- Full ownership
Exterior space
- Location
- Sheltered location and in centre
- Garden
- Back garden
- Back garden
- 120 m² (20.00 metre deep and 6.00 metre wide)
- Garden location
- Located at the north
Parking
- Type of parking facilities
- Paid parking
Photos 46
© 2001-2024 funda













































