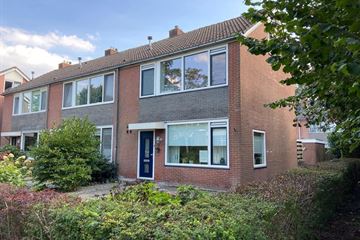This house on funda: https://www.funda.nl/en/detail/huur/groningen/huis-de-sanstraat-76/43438344/

De Sanstraat 769744 HZ GroningenHoogkerk-Zuid
Rented
Description
Ruime eengezins hoekwoning in de buurt Hoogkerk-Zuid, met voor- en achtertuin en terras op het zuiden.
Mooie locatie nabij winkels, scholen, sportfaciliteiten en openbaar vervoer.
INDELING
Hal met toilet met fonteintje, woonkamer met open keuken met inbouwapparatuur samen 35 m² en deur naar terras op het zuiden,
Trap naar de 1e etage: overloop, 3 slaapkamers 7 m² 11 m² en 15,5 m² en een badkamer met douche, 2e toilet en wastafelmeubel.
Trap naar 2e etage: overloop met deur naar 4e slaapkamer 11,5 m²
stenen fietsenberging en nette tuin op het zuidoosten.
BIJZONDERHEDEN:
. Mooie ligging.
. Zonneboiler.
. HR+ glas en kunststof kozijnen.
. Keuken v.v. inbouwapparatuur.
. Geheel gestoffeerd.
. Zonnepanelen levering mei 2023
Huurprijs: € 1.350,- p.m. excl. G/W/E
VERHUURVOORWAARDEN:
- Beschikbaar per 1 mei 2024.
- Maximale huurperiode is 24 maanden.
- Waarborgsom € 1.350,-.
- Alleen WERKENDE kandidaten ( geen studenten ).
- Roken en huisdieren zijn niet toegestaan.
- Onder andere aan te leveren na toewijzing onder voorbehoud, een positieve verhuurdersverklaring, 3x laatste loonstrook en bijschrijving op eigen bankrekening, werkgeversverklaring, legitimatiebewijs.
- U heeft inkomen uit werk en een bruto inkomen van minimaal € 3.900,- p.m. op basis van in ieder geval één inkomen.
Op bovenstaande verhuurvoorwaarden worden geen uitzonderingen gemaakt.
Aan bovenstaande informatie kunnen geen rechten worden ontleend.
Features
Transfer of ownership
- Last rental price
- € 1,350 per month (no service charges)
- Deposit
- € 1,350 one-off
- Rental agreement
- Temporary rent
- Status
- Rented
Construction
- Kind of house
- Single-family home, corner house
- Building type
- Resale property
- Year of construction
- 1972
- Specific
- With carpets and curtains
- Type of roof
- Gable roof covered with roof tiles
Surface areas and volume
- Areas
- Living area
- 114 m²
- Other space inside the building
- 10 m²
- Exterior space attached to the building
- 80 m²
- External storage space
- 28 m²
- Plot size
- 118 m²
- Volume in cubic meters
- 285 m³
Layout
- Number of rooms
- 6 rooms (4 bedrooms)
- Number of bath rooms
- 1 bathroom and 1 separate toilet
- Bathroom facilities
- Shower, toilet, and washstand
- Number of stories
- 3 stories
- Facilities
- Outdoor awning, mechanical ventilation, and TV via cable
Energy
- Energy label
- Insulation
- Double glazing, energy efficient window, insulated walls and floor insulation
- Heating
- CH boiler
- Hot water
- Solar boiler
- CH boiler
- HR-107 (gas-fired combination boiler, in ownership)
Cadastral data
- HOOGKERK C 4226
- Cadastral map
- Area
- 118 m²
- Ownership situation
- Full ownership
Exterior space
- Location
- Alongside a quiet road and in residential district
- Garden
- Back garden and front garden
- Back garden
- 60 m² (0.10 metre deep and 0.06 metre wide)
- Garden location
- Located at the south with rear access
Storage space
- Shed / storage
- Detached brick storage
- Facilities
- Electricity
- Insulation
- No insulation
Parking
- Type of parking facilities
- Public parking
Photos 23
© 2001-2025 funda






















