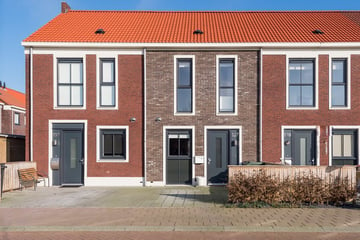This house on funda: https://www.funda.nl/en/detail/huur/groningen/huis-van-eyckstraat-137/43430269/

Van Eyckstraat 1379731 PB GroningenDe Hunze
Rented
Description
=== VIEWINGS ARE NO LONGER POSSIBLE GIVEN THE MANY REQUESTS ===
Contemporary townhouse with unobstructed views in the new development plan Boterdiep, on the north side of residential area De Hunze. Good location on a very short distance from the northern and eastern Groninger Ring Road. This modern house was built in 2015, fully insulated and equipped with underfloor heating on the first floor. At the rear is an enclosed canopy installed, with access from the living room. In the low-maintenance garden there is also a wooden shed.
LAYOUT
First floor: entrance hall with staircase, meter cupboard and toilet with toilet and sink. Living room with door to the enclosed porch, from which access to the garden. Open kitchen with parallel arrangement equipped with 5-burner gas hob, extractor, oven, refrigerator and dishwasher.
Second floor: landing with washing machine connection, two bedrooms, shower room with shower, washbasin and 2nd toilet.
Second floor: via loft ladder accessible attic storage.
INFO
* Available from 1 May 2024
* Modern house, offered with laminate flooring and roller blinds
* Energy efficient: label A
* Central heating, first floor with underfloor heating
* Neat whole at convenient location
* Parcel area 140 m²
* No service charges for tenant
* Rent is excluding costs for gas / water / electricity, internet, TV, etc.. These contracts must be concluded by the tenant
Features
Transfer of ownership
- Last rental price
- € 1,195 per month (no service charges)
- Deposit
- € 1,195 one-off
- Rental agreement
- Indefinite duration
- Status
- Rented
Construction
- Kind of house
- Single-family home, row house
- Building type
- Resale property
- Year of construction
- 2015
- Type of roof
- Gable roof covered with roof tiles
Surface areas and volume
- Areas
- Living area
- 74 m²
- Exterior space attached to the building
- 16 m²
- External storage space
- 5 m²
- Plot size
- 140 m²
- Volume in cubic meters
- 300 m³
Layout
- Number of rooms
- 3 rooms (2 bedrooms)
- Number of bath rooms
- 1 bathroom and 1 separate toilet
- Bathroom facilities
- Shower, toilet, and sink
- Number of stories
- 2 stories and an attic
Energy
- Energy label
- Insulation
- Completely insulated
- Heating
- CH boiler
- Hot water
- CH boiler
- CH boiler
- Intergas (gas-fired combination boiler from 2015, in ownership)
Cadastral data
- GRONINGEN AB 6058
- Cadastral map
- Area
- 140 m²
- Ownership situation
- Full ownership
Exterior space
- Location
- Alongside a quiet road, in residential district and unobstructed view
- Garden
- Back garden and front garden
- Back garden
- 48 m² (10.00 metre deep and 4.80 metre wide)
- Garden location
- Located at the northeast with rear access
Storage space
- Shed / storage
- Detached wooden storage
- Facilities
- Electricity
Parking
- Type of parking facilities
- Public parking
Photos 25
© 2001-2025 funda
























