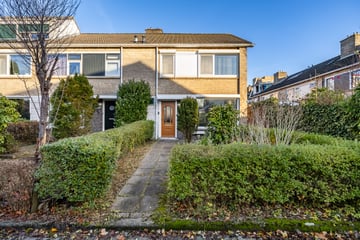This house on funda: https://www.funda.nl/en/detail/huur/groningen/huis-venuslaan-13/43737935/

Venuslaan 139742 KH GroningenPaddepoel-Noord
Rented under reservation
Description
SHORT
Immediately available: Spacious family home with four bedrooms, spacious backyard facing east, modernized kitchen and renovated bathroom and toilet.
Ideally located in relation to the Zernike complex and the center of Groningen.
LOCATION
Situated on a quiet residential area, a short distance from amenities such as the indoor shopping center Paddepoel with all daily amenities. But schools, childcare and sports facilities are also available in the area.
The house is conveniently located in relation to the Ringweg West and Noord and in just 10 minutes by bike you are in the middle of the bustling city center.
LAYOUT
Ground floor: Entrance, toilet with washbasin, cupboard under the stairs, living room approx. 30 m² with door to the garden, closed kitchen approx. 7 m² which has been modernized and is equipped with a refrigerator, extractor hood and gas hob.
The backyard is accessible from both the living room and the kitchen and is also easily accessible via a back entrance due to its corner location. The back garden is located on the east and is approximately 45 m² and has a stone storage room of over 9 m².
First floor: landing, a renovated bathroom with sink and spacious walk-in shower, spacious bedroom of approximately 17 m² with a partition wall. The separate toilet on the first floor is accessible via this bedroom. A second bedroom of approximately 13 m² and the third bedroom of approximately 6 m².
Second floor:
Accessible via a fixed staircase, landing/attic with the fourth bedroom. Here is also the setup for the washing machine and the central heating boiler.
FEATURES
- living area approx. 114 m²;
- energy label C;
- spacious back garden on the east with stone storage room;
- renovated bathroom and toilet;
- modernized kitchen;
- ideally located in relation to the Zernike complex and the center of Groningen.
RENTAL CONDITIONS
- immediately available; - basic rent € 1,580
- price excludes gas, water and electricity;
- price excludes TV and internet;
- deposit of 1 month's rent;
- tenants are screened.
No rights can be derived from the above.
Due to the large number of requests we receive, we do not respond to every request. If you are invited for a viewing, we will contact you.
Features
Transfer of ownership
- Rental price
- € 1,580 per month (no service charges)
- Deposit
- € 1,580 one-off
- Rental agreement
- Indefinite duration
- Listed since
- Status
- Rented under reservation
- Acceptance
- Available immediately
Construction
- Kind of house
- Single-family home, corner house
- Building type
- Resale property
- Year of construction
- 1965
Surface areas and volume
- Areas
- Living area
- 114 m²
- Exterior space attached to the building
- 45 m²
- External storage space
- 9 m²
- Volume in cubic meters
- 375 m³
Layout
- Number of rooms
- 5 rooms (4 bedrooms)
- Number of bath rooms
- 1 bathroom and 2 separate toilets
- Bathroom facilities
- Shower, walk-in shower, sink, and washstand
- Number of stories
- 3 stories
Energy
- Energy label
- Heating
- CH boiler
- Hot water
- CH boiler
Exterior space
- Garden
- Back garden
- Back garden
- 45 m² (6.00 metre deep and 7.50 metre wide)
- Garden location
- Located at the east with rear access
Storage space
- Shed / storage
- Detached brick storage
Parking
- Type of parking facilities
- Public parking
Photos 51
© 2001-2024 funda


















































