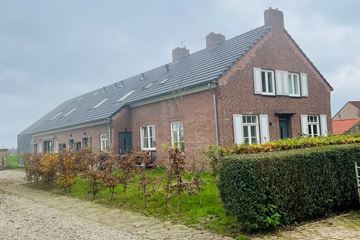This house on funda: https://www.funda.nl/en/detail/huur/grubbenvorst/appartement-venloseweg-27/43700491/

Venloseweg 275971 CG GrubbenvorstGrubbenvorst-Centrum
Description
AVAILABLE IMMEDIATELY FOR RENT, FARMHOUSE ON THE MAAS € 1.250,00 exclusive g/w/e, tv and internet.
Via a driveway you will come to the House with a large front garden and parking for 3 cars. The front door is located at the front of the House.
Entrance: Hall, stairs to the first floor. Through the left door you have access to the spacious, bright living room and through the right door from the Hall is bedroom 1 with fitted wardrobes, laminate flooring and window units.
From the living room, equipped with two large Windows, overlooks the front garden and driveway. The living room and provides access to the closed kitchen that is equipped with built in cupboards, sink, electric cooker, kitchen sink and closet space, mostly still original from the 50 's.
From the kitchen and the shower is accessible through a portal from the kitchen you have access to the basement with a headroom of about 2.00 meters and an area of about 12 m2. You also have access to a portal from the second bedroom fitted wardrobes, laminate flooring and window units.
From the living room, equipped with two large Windows, overlooks the front garden and driveway. The living room and provides access to the closed kitchen that is equipped with built in cupboards, sink, electric cooker, kitchen sink and closet space, mostly still original from the 50 's.
From the kitchen and the shower is accessible through a portal from the kitchen you have access to the basement with a headroom of about 2.00 meters and an area of about 12 m2. You also have access to a portal from the second bedroom fitted wardrobes, laminate flooring and window units.
From the kitchen there is a door to the utility room and is equipped with a toilet, washing machine, extra sink, two refrigerators, freezer and a microwave oven. From the utility room you have access to a storage/hobby room and a door to the outside with views of the maas River and right here you can find excellent and they sit at the front of the House.
1st floor: from the Hall, also has a stairs to the 1st floor with on the front two very spacious bedrooms with laminate flooring and window units, at the back there are 2 bedrooms of about 8 m 2 with laminate and a skylight.
Details:
-directly available
-rental period in consultation
-deposit is equivalent to 1 month
Features
Transfer of ownership
- Rental price
- € 1,425 per month (excluding service charges à € 50.00 p/mo.)
- Deposit
- € 1,425 one-off
- Rental agreement
- Indefinite duration
- Listed since
- Status
- Available
- Acceptance
- Available on immediately
Construction
- Type apartment
- Ground-floor + upstairs apartment (apartment)
- Building type
- Resale property
- Year of construction
- 1900
- Specific
- With carpets and curtains
Surface areas and volume
- Areas
- Living area
- 77 m²
- Volume in cubic meters
- 250 m³
Layout
- Number of rooms
- 3 rooms (2 bedrooms)
- Number of bath rooms
- 1 bathroom and 1 separate toilet
- Bathroom facilities
- Shower, toilet, and sink
- Number of stories
- 2 stories
- Located at
- Ground floor
Energy
- Energy label
- Heating
- Heat pump
Exterior space
- Location
- Alongside a quiet road, along waterway, alongside waterfront and in wooded surroundings
- Garden
- Back garden and surrounded by garden
- Back garden
- 100 m² (10.00 metre deep and 10.00 metre wide)
Storage space
- Shed / storage
- Detached wooden storage
Parking
- Type of parking facilities
- Parking on private property
Photos 21
© 2001-2024 funda




















