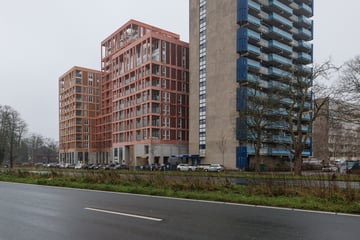
Claus Sluterweg 1812012 WS HaarlemBosch en Vaart
Description
For rent: This excellently maintained apartment is located in the luxury apartment complex "De Houtwachters". Surprisingly spacious 2-room apartment with a lovely sunny south-facing balcony, and a separate storage room in the basement. So involve. Where? Near "De Haarlemmerhout" and the historic center of Haarlem.
Discover the ultimate living pleasure in an environment where city and nature come together. In this fine complex, starters will find their first own place, young families the space to grow, singles the freedom in a safe environment and elderly people the peace and convenience they deserve. The bright living room is spacious thanks in part to the high ceiling, sleek walls and beautiful pvc-flooring that gives the whole a modern and stylish look. The sliding doors not only provide plenty of natural light but also lead to the spacious south-facing balcony. The balcony is an extension of the living space and provides a wonderful place to relax, sunbathe or simply enjoy the outdoors from morning to night. Underneath the building, residents will find a bicycle storage and storerooms. In the courtyard there is parking for visitors that is closed with an electric gate, operated by an app or remote control.
The location of the apartment is really super. The area of De Hout has everything needed to make daily life a lot more comfortable. The unique location of the complex, adjacent to "De Haarlemmerhout", offers a green oasis of tranquility on the border with Heemstede. Within 10 minutes of cycling you can reach the lively center of Haarlem. This city center is known for its attractive streets, historic buildings and extensive shopping. There are also several sports clubs where there are various sports activities to participate in. Whether team sports or individual fitness, everything is within easy reach. To escape the city bustle, the nearby forests and dune areas offer a quick escape to tranquility. For those who want to venture further into nature, the Kennemer Dunes and the Amsterdam Water Supply Dunes are within biking distance. For a day of beach fun, the coastlines of Zandvoort and Bloemendaal are within a 20-minute bike ride. The NS railway station Heemstede-Aerdenhout is within walking distance. By car, the N205 offers a direct connection to the larger highways such as the A4 and A9, making travel to Amsterdam, Schiphol, Leiden and The Hague very easy. This apartment combines the best of both worlds: the vibrant energy of the city of Haarlem and the peaceful nature of the Haarlemmer Hout and surrounding dune areas.
Good to know
- Living area 51 m²
- Built in 2019
- Energy label A
- Underfloor heating throughout the apartment
- Fully equipped with plastic frames with double glazing
- Sliding doors to wide balcony facing south
- Intergas central heating combi boiler (2019)
- Private storage
- Active VvE, monthly service costs € 125, - per month
- Parking for guests in the courtyard
- Free parking in the area
- Delivery in consultation
Ground floor
Bells and mailboxes, entrance with elevator and staircase.
Second floor
Entrance hall with wardrobe, space for washing machine and dryer connections, toilet with fountain and a storage room with the central heating system. From the living room the sliding doors provide access to the spacious balcony facing south. Modern open kitchen with several built-in appliances such as fridge/freezer, combi-oven microwave, induction hob, extractor and dishwasher. From the hall is the spacious bedroom and modern bathroom equipped with a walk-in shower, design radiator and a washbasin.
Features
Transfer of ownership
- Rental price
- € 1,600 per month (excluding service charges à € 125.00 p/mo.)
- Deposit
- € 1,600 one-off
- Rental agreement
- Indefinite duration
- Listed since
- Status
- Available
- Acceptance
- Available in consultation
Construction
- Type apartment
- Apartment with shared street entrance (apartment)
- Building type
- Resale property
- Year of construction
- 2019
- Specific
- With carpets and curtains
- Type of roof
- Flat roof covered with asphalt roofing
Surface areas and volume
- Areas
- Living area
- 51 m²
- Exterior space attached to the building
- 12 m²
- External storage space
- 4 m²
- Volume in cubic meters
- 166 m³
Layout
- Number of rooms
- 2 rooms (1 bedroom)
- Number of bath rooms
- 1 bathroom and 1 separate toilet
- Bathroom facilities
- Shower and sink
- Number of stories
- 1 story
- Located at
- 3rd floor
- Facilities
- Elevator, mechanical ventilation, and TV via cable
Energy
- Energy label
- Insulation
- Completely insulated
- Heating
- CH boiler
- Hot water
- CH boiler
- CH boiler
- Intergas HRE kombi kontakt (gas-fired combination boiler from 2019, in ownership)
Cadastral data
- HAARLEM S 3183
- Cadastral map
- Ownership situation
- Full ownership
Exterior space
- Location
- Alongside park, in residential district and unobstructed view
- Balcony/roof terrace
- Balcony present
Storage space
- Shed / storage
- Storage box
- Facilities
- Electricity
Parking
- Type of parking facilities
- Public parking
VVE (Owners Association) checklist
- Registration with KvK
- Yes
- Annual meeting
- Yes
- Periodic contribution
- Yes
- Reserve fund present
- Yes
- Maintenance plan
- Yes
- Building insurance
- Yes
Photos 36
© 2001-2025 funda



































