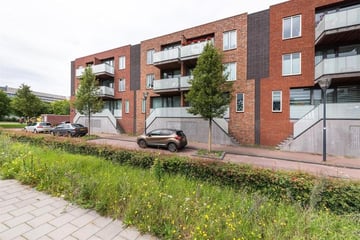
Lange Vijfmatlaan 1082035 LG HaarlemRomolenpolder-oost
Description
English
This spacious and bright three-room apartment is located on the fourth (US counting) and top floor of a recently built apartment building (2013).
Details:
• Available directly
• Available for minimum of 12 months, after which it is automatically extended for an indefinite period
• Service costs: €220
• Energy label A
• 84 m2
• Fully furnished
• Located on the top floor, no upstairs neighbors
• Two bright and spacious bedrooms
• Public transportation nearby
• Parking space available in the underlying garage
• Easy access to highways to Amsterdam, The Hague, and Utrecht
• Within cycling distance of Haarlem city center and a covered shopping centre
• Within walking distance to Boerhaave swimming pool
Layout:
There is an access to a parking garage with private space at an additional cost. There is a staircase, but also an elevator.
The apartment has a modern kitchen and bathroom.
You enter the hall, through here you reach the living room. From the living room there is access to the spacious balcony. This is a very bright room with an open kitchen. The kitchen is equipped with various built-in appliances such as a 4-burner induction hob, dishwasher, extractor hood, fridge, freezer and a combi oven.
The bathroom has a shower, sink and toilet.
The master bedroom is very spacious. This is equipped with a double bed and a spacious wardrobe, but there is also enough space for a workplace. The second bedroom is also very light and also suitable as a workplace or walk-in closet.
There is a separate toilet with hand basin in the hall.
There is a separate laundry room where the central heating boiler and ventilation system are also located.
Location:
The apartment is in a very central location. Within easy reach you will find: schools, sports clubs and shops.
You can reach the city center within 10 minutes by bike.
The roads are also close to Amsterdam, Schiphol, Hoofddorp and Utrecht. The train station is a 10-minute bike ride away and the Zuidtangent is a 2-minute walk. About 6 buses stop at Schipholweg (a 2-minute walk), one of which has a direct connection to the Zuidas of Amsterdam.
Disclaimer:
The information provided is intended for advertising purposes and should be verified by potential renters. Dimensions and specifications are approximate and should be independently measured. Interested parties are encouraged to engage a knowledgeable real estate agent to assist in the rental process and ensure that all details meet their requirements before making a decision.
Features
Transfer of ownership
- Rental price
- € 1,995 per month (service charges unknown)
- Deposit
- € 3,990 one-off
- Rental agreement
- Indefinite duration
- Listed since
- Status
- Available
- Acceptance
- Available in consultation
Construction
- Type apartment
- Galleried apartment (apartment)
- Building type
- Resale property
- Year of construction
- 2013
- Specific
- Furnished
Surface areas and volume
- Areas
- Living area
- 84 m²
- Exterior space attached to the building
- 5 m²
- External storage space
- 20 m²
- Volume in cubic meters
- 265 m³
Layout
- Number of rooms
- 3 rooms (2 bedrooms)
- Number of bath rooms
- 1 bathroom and 1 separate toilet
- Bathroom facilities
- Shower, toilet, and sink
- Number of stories
- 3 stories
- Located at
- 2nd floor
- Facilities
- Passive ventilation system
Energy
- Energy label
Cadastral data
- HAARLEM Q 2181
- Cadastral map
- Ownership situation
- Use and occupancy
Exterior space
- Balcony/roof terrace
- Balcony present
Garage
- Type of garage
- Underground parking
Parking
- Type of parking facilities
- Parking garage
Photos 22
© 2001-2025 funda





















