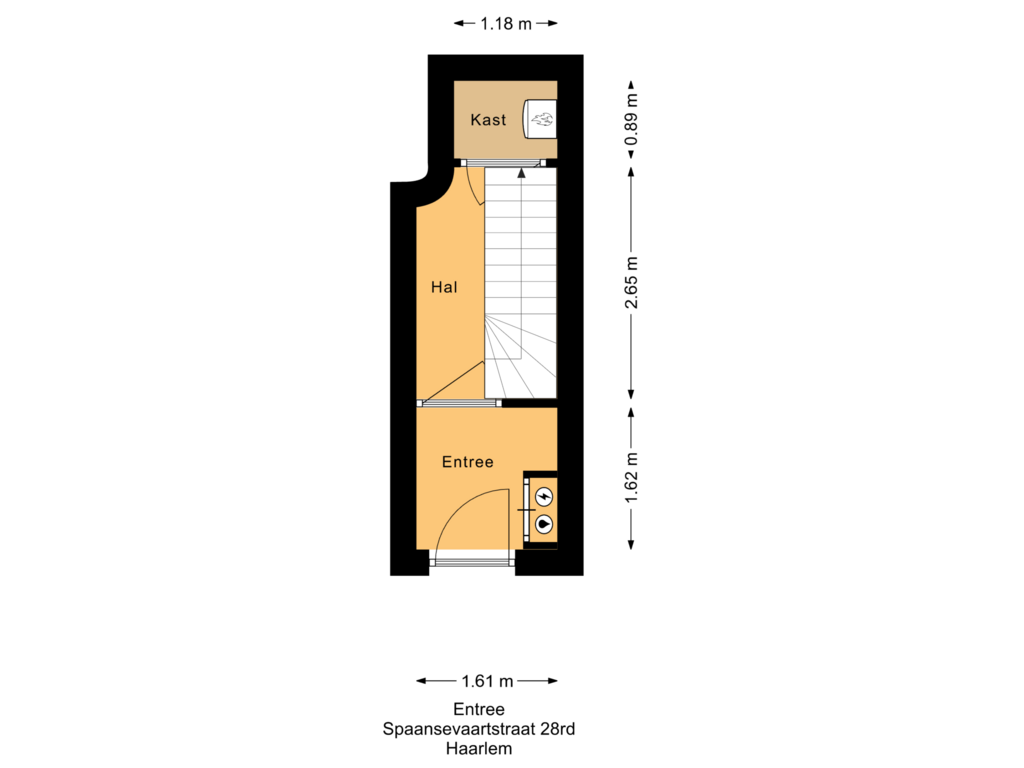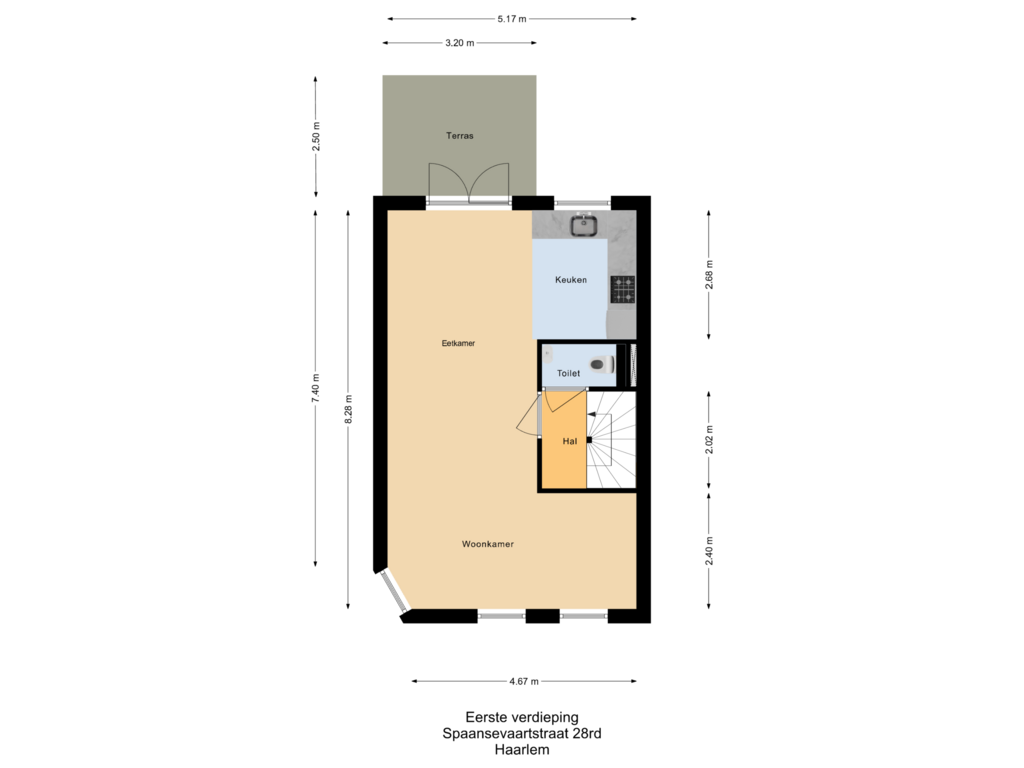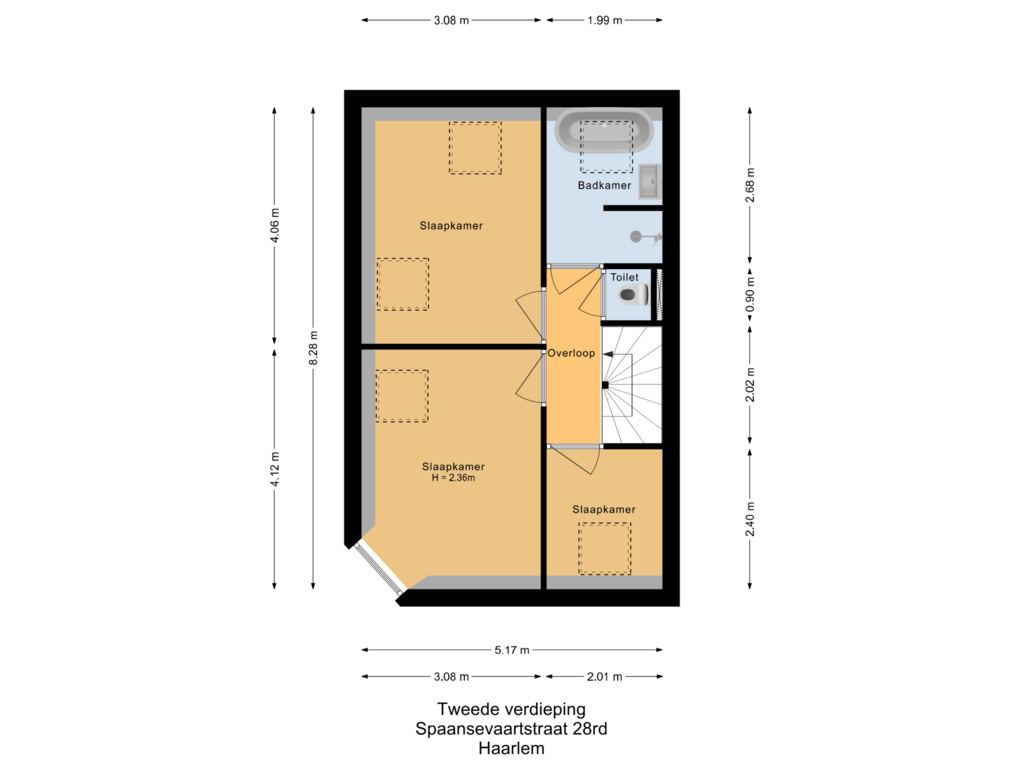
Spaansevaartstraat 28-RD2022 XD HaarlemSoendabuurt
New
Description
Nowadays we increasingly offer a completely renovated home, in this specific case a complete floor has even been added and a real maisonette with three bedrooms has been created from an apartment. Completely in line with the latest trends and yet taking into account optimal usability, the landlord of this home has carried out his plan. It is a very bright home because the corner location has many windows. The home is located in a child-friendly neighborhood north of Haarlem Center.
This is a beautiful and central location 5 minutes by bike and 15 minutes on foot from the historic center of Haarlem and Central Station. You have all the facilities that Haarlem has to offer within a few minutes walking/cycling distance. Ideal location with regard to various schools, shops and close to highways to Amsterdam, Schiphol, Hoofddorp, etc. The ideal thing about this location is that there is plenty of parking available without the need for a permit.
Ground floor: Entrance in hallway which is equipped with authentic vestibule (ideal in winter to avoid the first cold when opening the front door) and wainscoting. Behind the stairs to the first floor you will find a storage cupboard where the washing machine can also be placed.
First floor: Central landing which gives access to the modern spacious toilet and the bizarrely light living room, which has a cool appearance due to the contrast of the white walls with the dark window frames, the very sensitive wooden 'herringbone' laid oak floorboards have now been replaced by much better maintained PVC floorboards, modern kitchen with the obvious built-in appliances. Through French doors you enter the south-facing roof terrace (the floor panels and the fencing around the terrace are not yet visible in the photos, but these have now been installed).
Second floor: Again a central landing which gives access to a (second) separate modern toilet, three bedrooms and the modern bathroom with bath, separate shower and beautiful washbasin.
Special features:
- Living area of 90m² and volume of 319m³
- Rental period is based on an indefinite period with a minimum period of 18 months
- In addition to the monthly rent, the tenant must take care of the costs of gas, electricity, water, TV/Internet and municipal taxes
- The house will be rented upholstered (floors, window coverings and lamps present)
- Pets and smoking are/is not allowed
- Very surprising and playfully laid out house
- Ideal for a couple
- Due to the third bedroom/study, ideal house for someone who has to work from home
- The landlord clearly prefers not to rent the property to house sharers and/or families with children
- This property can be rented by a tenant with their own stable monthly income from work and unfortunately not with a guarantor or a tenant who will not live in the property themselves.
Features
Transfer of ownership
- Rental price
- € 2,665 per month (no service charges)
- Deposit
- € 5,280 one-off
- Rental agreement
- Temporary rent
- Listed since
- Status
- Available
- Acceptance
- Available immediately
Construction
- Type apartment
- Maisonnette (apartment)
- Building type
- Resale property
- Year of construction
- 1910
- Specific
- With carpets and curtains
- Type of roof
- Combination roof covered with asphalt roofing and roof tiles
Surface areas and volume
- Areas
- Living area
- 90 m²
- Exterior space attached to the building
- 8 m²
- Volume in cubic meters
- 319 m³
Layout
- Number of rooms
- 4 rooms (3 bedrooms)
- Number of bath rooms
- 1 bathroom and 2 separate toilets
- Bathroom facilities
- Shower, bath, and washstand
- Number of stories
- 2 stories
- Located at
- 2nd floor
- Facilities
- Skylight and TV via cable
Energy
- Energy label
- Insulation
- Double glazing
- Heating
- CH boiler
- Hot water
- CH boiler
Exterior space
- Location
- In residential district
- Balcony/roof terrace
- Roof terrace present
Parking
- Type of parking facilities
- Public parking
Photos 36
Floorplans 3
© 2001-2024 funda






































