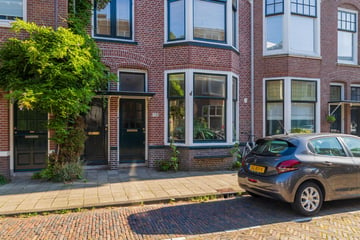
Van der Vinnestraat 12-ZW2023 AH HaarlemKleverpark-zuid
Rented
Description
This exceptionally beautifully renovated 2-bedroom ground floor apartment with fantastic sunny garden, located in perhaps the nicest part of Haarlem called 'het Kleverpark' will soon be available for qualitative rental. This house is really a 'must see', there are almost no comparable houses available in this class. The beautiful unique layout, high ceiling in the living room, sunny patio garden, very nice kitchen with cooking island, etc. make this house a very attractive option. Situated within walking distance of the Central Station, the Haarlem city center, cinema, restaurants and shops.
Awesome house, really difficult to find the right wording regarding the layout, fortunately the floor plans are included as an extension to the beautiful photo report. We'll give it a try anyway:
Entrance in beautiful authentic hall, separate modern toilet, spacious living room with a truly top open kitchen equipped with various appliances and a large cooking island, the living room gives access through patio doors to the sunny garden behind the house with sun terrace and a wooden storage room. The 'master bedroom' is also located at the rear of the house and gives access to the garden through patio doors, bathroom with shower and washbasin, located between the bathroom and living room / kitchen is the second bedroom situated which is surprisingly spacious.
Details:
- Living area of 99m² and volume of 422m³
- In addition to the monthly rent, the tenant must take care of the costs of gas, electricity, water, TV/Internet and municipal taxes
- The house is rented decorated (carpeting, window coverings and lamps available)
- Rental period is based on a fixed period (rental agreement model C) fixed period until the end date of October 30, 2026, the landlord will then return to the house after a stay abroad
- Very nice house in a super central location in Haarlem, which has been completely renovated in recent years, insulating glass was installed last month
- Sunny backyard facing south, including storage room
- Within walking/cycling distance of the International School (ISH), Haarlem NS station (with direct connection to Amsterdam CS!)
- Very conveniently located in relation to shops, various schools and arterial roads to the entire Randstad and Schiphol
- A short bike ride from the forest, dunes and the beach
- Parking available by means of a parking permit that can be obtained from the municipality of Haarlem
Features
Transfer of ownership
- Last rental price
- € 2,485 per month (no service charges)
- Deposit
- € 4,970 one-off
- Rental agreement
- Temporary rent
- Status
- Rented
Construction
- Type apartment
- Ground-floor apartment (apartment)
- Building type
- Resale property
- Year of construction
- 1911
- Specific
- Protected townscape or village view (permit needed for alterations) and with carpets and curtains
Surface areas and volume
- Areas
- Living area
- 99 m²
- External storage space
- 9 m²
- Volume in cubic meters
- 422 m³
Layout
- Number of rooms
- 3 rooms (2 bedrooms)
- Number of bath rooms
- 1 bathroom
- Bathroom facilities
- Double sink, walk-in shower, and toilet
- Number of stories
- 1 story
- Located at
- Ground floor
- Facilities
- Mechanical ventilation and TV via cable
Energy
- Energy label
- Insulation
- Completely insulated
- Heating
- CH boiler
- Hot water
- CH boiler
Exterior space
- Location
- Alongside a quiet road, in centre and in residential district
- Garden
- Back garden
- Back garden
- 60 m² (10.00 metre deep and 6.00 metre wide)
- Garden location
- Located at the northeast
Storage space
- Shed / storage
- Detached wooden storage
Parking
- Type of parking facilities
- Paid parking and resident's parking permits
VVE (Owners Association) checklist
- Registration with KvK
- Yes
- Annual meeting
- Yes
- Periodic contribution
- Yes
- Reserve fund present
- Yes
- Maintenance plan
- Yes
- Building insurance
- Yes
Photos 46
© 2001-2025 funda













































