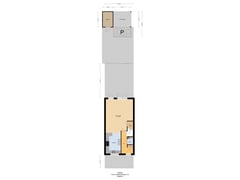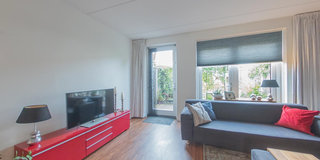Description
MODERN AND WELL-INSULATED FAMILY HOME WITH ENERGY LABEL A++ (VERY LOW MONTHLY ENERGY COSTS) – AVAILABLE FROM NOVEMBER 1, 2024
This fully furnished family home will be available for a temporary rental period of a minimum of 18 to a maximum of 36 months, as the landlord will be temporarily living elsewhere. The house is in perfect condition and offers a comfortable and modern living environment with four spacious bedrooms, a modern kitchen, two bathrooms, and a beautifully landscaped sunny garden. The property also features a (bicycle) storage and a private parking space on the rear grounds, accessible exclusively to residents. Thanks to the high-quality energy-neutral construction and the addition of solar panels by the landlord, the tenant of this house will benefit from VERY low energy costs. This significant monthly saving is a reflection of modern times, and the landlord has invested heavily in this.
LOCATION
The property is situated on the quiet Anna Kaulbachstraat (one-way traffic) in the charming and family-friendly Haarlem Oost area. Within walking distance, you will find lovely shops, supermarkets and various schools, including the International School Haarlem (ISH). Major highways (N205, N200/A200, A9, and A5) are accessible within minutes, and Spaarnwoude Station is just a 5-minute bike ride away.
LAYOUT
GROUND FLOOR: Spacious hallway with modern toilet and access to the bright living room with open kitchen. The kitchen is fully equipped with built-in appliances, including a dishwasher, oven, combi-oven, Quooker, wine fridge, gas hob, and a stylish extractor hood. From the cozy living room, you have access to the sunny backyard, storage room, and private parking space, which are located in the quiet area behind the house.
FIRST FLOOR: Landing with access to two spacious bedrooms at the front and rear of the house, a third smaller bedroom, and a luxurious bathroom with a walk-in shower, washbasin, and second toilet.
SECOND FLOOR: Large landing with washing machine, dryer, washbasin, and a separate shower cabin. The adjoining attic room is ideal as a guest room, au pair space, or teenager room.
DETAILS:
- Living area: 126 m², volume: 452 m³
- Entire house equipped with underfloor heating, 11 solar panels, and a water softener (ideal for preventing limescale on sanitary fittings and taps)
- Private parking space and bicycle storage on a secured premises
- Rental period of minimum 18 to maximum 36 months (Model C rental agreement)
- Tenant pays for gas, electricity, water, TV/internet, and municipal taxes
- The property is rented fully furnished
- Not suitable for house-sharing
- Only available for tenants with a stable, sufficient income from employment (no guarantors)
- Pets and smoking are not allowed
SUMMARY:
This modern, well-insulated home is ideal for a family and offers great comfort in a child-friendly neighborhood in a prime location in Haarlem Oost. We cannot emphasize enough the VERY low energy costs; the monthly savings are a significant benefit in today's times, and the landlord has made substantial investments in this. The historic center of Haarlem and the beaches of Bloemendaal and Zandvoort are within easy reach. Available for a fixed rental period of minimum 18 to maximum 36 months.
Features
Transfer of ownership
- Rental price
- € 3,385 per month (no service charges)
- Deposit
- € 6,720 one-off
- Rental agreement
- Temporary rent
- Listed since
- Status
- Available
- Acceptance
- Available immediately
Construction
- Kind of house
- Single-family home, row house
- Building type
- Resale property
- Year of construction
- 2016
- Specific
- Furnished
- Type of roof
- Gable roof covered with roof tiles
Surface areas and volume
- Areas
- Living area
- 126 m²
- External storage space
- 5 m²
- Volume in cubic meters
- 452 m³
Layout
- Number of rooms
- 5 rooms (4 bedrooms)
- Number of bath rooms
- 2 bathrooms and 1 separate toilet
- Bathroom facilities
- Double sink, walk-in shower, toilet, shower, and washstand
- Number of stories
- 3 stories
- Facilities
- Outdoor awning, mechanical ventilation, TV via cable, and solar panels
Energy
- Energy label
- Insulation
- Completely insulated
- Heating
- CH boiler
- Hot water
- CH boiler and electrical boiler
Exterior space
- Location
- Alongside a quiet road, in residential district and open location
- Garden
- Back garden and front garden
- Back garden
- 33 m² (6.41 metre deep and 5.30 metre wide)
- Garden location
- Located at the southwest with rear access
Storage space
- Shed / storage
- Detached wooden storage
- Facilities
- Electricity
Garage
- Type of garage
- Carport
Parking
- Type of parking facilities
- Parking on private property and public parking
Want to be informed about changes immediately?
Save this house as a favourite and receive an email if the price or status changes.
Popularity
0x
Viewed
0x
Saved
25/10/2024
On funda







