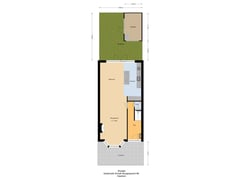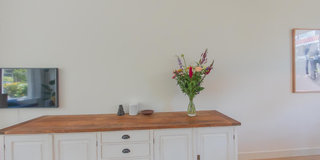Rented under reservation
Gedempte Schalk Burgergracht 662021 AM HaarlemDe Goede Hoop
- 132 m²
- 4
€ 3,245 p/mo.
Description
This great family house located at the Gedempte Schalk Burgergracht in Haarlem offers everything you need for modern comfort. After a thorough renovation, it is not only stylish, but also practically furnished with facilities that are often missing in standard houses: air conditioning in all rooms, two bathrooms, a garden and a beautiful balcony and more.
Living in the Transvaal district just above the station means a trendy and especially cozy neighborhood, which is especially popular with young families and residents between the ages of 25 and 44. The neighborhood is quiet, child-friendly and offers a nice balance between liveliness and tranquility.
The location could hardly be better. You are within cycling distance of the bustling center of Haarlem, within walking distance of a supermarket, and the train station is also quickly accessible. The nearest highway is within 8 minutes' drive, which further increases accessibility.
Ground floor: Entrance in hallway which leads to the modern toilet, the stairs to the other floors and immediately gives you a glimpse into the spacious living room with open kitchen. At the front of the house you will find the charming bay window with beautiful stained glass windows which provide a wonderful light. This cozy corner, furnished as a lounge, is guaranteed to become a favorite place for relaxing moments or a good conversation with a view of the front garden.
At the back of the house, the living room continues into the extension with double doors to a sunny, cozy garden. Here you can enjoy the outdoors undisturbed, with a bricked build storage room for all your garden tools. The modern kitchen is sleek and practically build. A handy kitchen island has been created around a support pillar, which separates the kitchen from the dining area in a nice way. The kitchen is otherwise equipped with a very beautiful stainless steel stove with convection oven and a gas hob with multiple gas burners. The appliance wall is equipped with a fridge/freezer, microwave and dishwasher, truly a kitchen that is simply made to serve the whole family.
First floor: A central landing connects the two spacious bedrooms and the first bathroom. At the rear is the 'master' bedroom with a fantastic 'walk-through wardrobe' and patio doors that provide access to the balcony, perfect for enjoying your coffee in the morning sun. This bedroom really exudes that luxurious hotel feeling. The 'master bathroom' is fully equipped with a bath, separate shower including rain shower, second toilet and a washbasin. At the front you will find a spacious bedroom, ideal for two children, complete with a bunk bed.
Second floor: On this floor we again have a central landing, which provides access to two bedrooms and an extra bathroom. Both rooms extend over the entire width of the house and have large dormer windows, creating a lot of extra space. The bathroom on this floor is cleverly designed, with a shower cabin, washbasin and even space for the washing machine and dryer, pleasantly practical and efficient for a busy household.
In short, this fully furnished home on the Gedempte Schalk Burgergracht is more than just a place to live; it offers a harmonious interplay of space, light and comfort.
Special features:
- Living area approx. 132m², volume 477m³
- Entire house is very beautiful and completely finished to modern standards (perhaps even above) and equipped with luxury and comfort, such as air conditioning in all rooms
- In addition to the monthly rent, the tenant must take care of the costs of gas, electricity, water, TV/Internet, service costs of €55.00 and municipal taxes
- The house is rented out fully furnished
- Pets and smoking are/is not allowed
- Temporary but extensive period until the owner returns from abroad available for rental for a minimum period of 18 and a maximum period of 30 months (rental agreement - Model C)
- Selection of tenant is based on landlord's approval.
------------------------------------------------------------------------------------------------------
Dit geweldige familiehuis gelegen aan de Gedempte Schalk Burgergracht in Haarlem biedt werkelijk alles wat je nodig hebt voor modern comfort. Na een grondige renovatie is het niet alleen stijlvol, maar ook praktisch ingericht met voorzieningen die vaak ontbreken in standaard huizen: airconditioning in alle vertrekken, twee badkamers, een tuin en een fraai balkon en meer.
Wonen in de Transvaalwijk vlak boven het station betekent een hippe en vooral gezellige buurt, die vooral populair is bij jonge gezinnen en bewoners tussen de 25 en 44 jaar. De wijk is rustig, kindvriendelijk en biedt een fijne balans tussen levendigheid en rust.
De ligging kan bijna niet beter. Je bent op fietsafstand van het bruisende centrum van Haarlem, op loopafstand van een supermarkt, en het treinstation is ook snel te bereiken. De dichtstbijzijnde snelweg is binnen 8 minuten rijden, wat de bereikbaarheid nog verder vergroot.
Parterre: Entree in gang welke leidt naar het moderne toilet, de trap naar overige verdiepingen en geeft je meteen een inkijkje in de ruimtelijke doorzonwoonkamer met open keuken. Aan de voorkant van de woning tref je de charmante erker aan met fraaie glas-in-lood-ramen welke een geweldige lichtval geven. Dit gezellige hoekje, ingericht als lounge, wordt gegarandeerd een favoriete plek voor relaxmomenten of een goed gesprek met uitzicht op de voortuin.
Aan de achterkant van de woning loopt de woonkamer door in de uitbouw met openslaande deuren naar een zonnige, knusse tuin. Hier kun je ongestoord van het buitenleven genieten, met een stenen berging voor al je tuingereedschap. De moderne keuken is strak en praktisch ingericht. Rondom een steunpilaar is een handig keukeneiland gecreëerd, wat de keuken op een leuke manier scheidt van het eetgedeelte. De keuken is voor de rest voorzien van een zeer fraai roestvrijstalen fornuis met heteluchtoven en een gaskookplaat met meerdere gasbranders. De apparatenwand is uitgerust met een koel,-/vriescombinatie, magnetron en vaatwasser, werkelijk een keuken die gewoon gemaakt is om het hele gezin van dienst te zijn.
Eerste verdieping: Een centrale overloop verbindt de twee ruime slaapkamers en de eerste badkamer. Aan de achterzijde bevindt zich de 'ouder' slaapkamer met een fantastische 'walk-through wardrobe' en openslaande deuren die toegang verlenen aan het balkon, perfect om in de ochtendzon van je koffie te genieten. Deze slaapkamer straalt echt dat luxe hotelgevoel uit. De 'master bathroom' is compleet uitgerust met een ligbad, aparte douche inclusief rainshower, tweede toilet en een wastafelmeubel. Aan de voorkant vind je een ruime slaapkamer, ideaal voor twee kinderen, compleet met een stapelbed.
Tweede verdieping: Op deze verdieping hebben we wederom een centrale overloop, die toegang biedt tot twee slaapkamers en een extra badkamer. Beide kamers strekken zich uit over de gehele breedte van het huis en zijn voorzien van grote dakkapellen, waardoor er veel extra ruimte ontstaat. De badkamer op deze verdieping is slim ingericht, met een douchecabine, wastafelmeubel en zelfs plek voor de wasmachine en droger, aangenaam praktisch en efficiënt voor een druk huishouden.
Kortom, deze compleet gemeubileerde woning aan de Gedempte Schalk Burgergracht is meer dan alleen een plek om te wonen; het biedt een harmonieus samenspel van ruimte, licht en comfort.
Bijzonderheden:
- Woonoppervlak ca.132m², inhoud 477m³
- Gehele woning is zeer fraai en helemaal naar de hedendaagse standaarden (wellicht zelfs daarboven) afgewerkt en voorzien van luxe en comfort, zoals bijvoorbeeld in alle kamers airconditioning
- De huurder dient naast de maandelijkse huursom zorg te dragen voor de kosten van gas, elektra, water, TV/Internet, servicekosten van € 55,00 en Gemeentelijke belastingen
- De woning wordt compleet gemeubileerd verhuurd
- Huisdieren en roken zijn/is niet toegestaan
- Tijdelijke doch ruime periode totdat eigenaar weer terugkeert vanuit het buitenland beschikbaar voor de verhuur voor een minimale periode van 18 en een maximale periode van 30 maanden (huurovereenkomst - Model C)
- Selectie huurder gaat op basis van gunning verhuurder.
Features
Transfer of ownership
- Rental price
- € 3,245 per month (excluding service charges à € 55.00 p/mo.)
- Deposit
- € 6,440 one-off
- First rental price
- € 3,485 per month (excluding service charges à € 55,0 p/mo.)
- Rental agreement
- Temporary rent
- Listed since
- Status
- Rented under reservation
- Acceptance
- Available on immediately
Construction
- Kind of house
- Single-family home, row house
- Building type
- Resale property
- Year of construction
- 1910
- Specific
- Furnished
- Type of roof
- Combination roof covered with asphalt roofing and roof tiles
Surface areas and volume
- Areas
- Living area
- 132 m²
- Exterior space attached to the building
- 10 m²
- External storage space
- 8 m²
- Volume in cubic meters
- 477 m³
Layout
- Number of rooms
- 5 rooms (4 bedrooms)
- Number of bath rooms
- 2 bathrooms
- Bathroom facilities
- 2 showers, bath, toilet, and 2 washstands
- Number of stories
- 3 stories
- Facilities
- Air conditioning, mechanical ventilation, passive ventilation system, and TV via cable
Energy
- Energy label
- Insulation
- Completely insulated
- Heating
- CH boiler and gas heater
- Hot water
- CH boiler
Exterior space
- Location
- Alongside a quiet road and in residential district
- Garden
- Back garden and front garden
- Back garden
- 28 m² (4.96 metre deep and 5.65 metre wide)
- Garden location
- Located at the southeast
- Balcony/roof terrace
- Balcony present
Storage space
- Shed / storage
- Detached brick storage
- Facilities
- Electricity
Parking
- Type of parking facilities
- Paid parking and resident's parking permits
Want to be informed about changes immediately?
Save this house as a favourite and receive an email if the price or status changes.
Popularity
0x
Viewed
0x
Saved
06/11/2024
On funda







