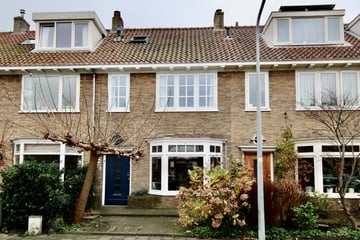This house on funda: https://www.funda.nl/en/detail/huur/haarlem/huis-junoplantsoen-109/43859003/

Junoplantsoen 1092024 RN HaarlemSterrenbuurt
Description
TEMPORARY PERIOD RENTAL FROM MID MARCH FOR APPROX 7 MONTHS.
This 4 bedroom, 2 bathroom traditional 1930’s style house has been beautifully renovated and decorated. Available for a period of approx 7 months from mid March 2025. The property is located on a very child friendly green, next to (one location of) the international school, local shops, Haarlem train station and Haarlem city centre. The property offers a semi-open modern kitchen with view over the playground to the front of the house and the sitting room open to the garden, three bedrooms on the first floor (two larger and one baby/office room), master bedroom on the top floor with open bathroom. Sunny rear garden with shed and veranda southerly aspect (artificial grass will be laid).
Layout:
Ground floor: spacious entrance hall, hallway with original tiles, toilet and under stairs cupboard. Modern kitchen/dining room with bay window to the front of the house with view over the playground. Built in appliances: dishwasher, refrigerator/freezer, induction hob and oven. Traditional sliding doors separate the kitchen/dining room from the large living room with convector radiator and French doors open to rear garden. The entire ground floor has herringbone wooden floors.
First floor: Landing with separate toilet, three bedrooms, childrens bedroom to the front of the house, large double bedroom to the rear with office space and balcony, smaller room currently in use as baby room but also ideal as office. Bathroom with walk in shower and double wash basin.
Second floor: landing with storage space and housing the washing machine and dryer. Large double bedroom with built in closets and open bathroom (bath and wash basin) with large dormer window skylight window.
Various:
Living area approx. 117 m2;
Ground area approx. 133 m2;
Child friendly area (playground in front of the house) 2 mins walk from the international school;
Close to major roadways and easy access to station Haarlem;
Well renovated, decorated and maintained throughout;
Modern bathroom, plus second bathroom and kitchen;
Property is available from mid march for a period of approx 7 months;
Property is offered to let fully furnished;
Free parking in front of house;
Rental price is exclusive of gas, water, electricity and tenants costs;
Landlord retains right of refusal.
Features
Transfer of ownership
- Rental price
- € 2,850 per month (no service charges)
- Deposit
- € 5,700 one-off
- Rental agreement
- Temporary rent
- Listed since
- Status
- Available
- Acceptance
- Available in consultation
Construction
- Kind of house
- Single-family home, row house
- Building type
- Resale property
- Year of construction
- 1936
- Specific
- Furnished
Surface areas and volume
- Areas
- Living area
- 117 m²
- Volume in cubic meters
- 360 m³
Layout
- Number of rooms
- 5 rooms (4 bedrooms)
- Number of bath rooms
- 2 bathrooms and 2 separate toilets
- Bathroom facilities
- Shower, double sink, washstand, bath, and sink
- Number of stories
- 3 stories
Energy
- Energy label
- Heating
- CH boiler
- Hot water
- CH boiler
Exterior space
- Location
- Alongside a quiet road and in residential district
- Garden
- Back garden
- Back garden
- 45 m² (7.50 metre deep and 6.00 metre wide)
- Garden location
- Located at the south
- Balcony/roof terrace
- Balcony present
Storage space
- Shed / storage
- Detached wooden storage
- Facilities
- Electricity
Parking
- Type of parking facilities
- Public parking
Photos 25
© 2001-2025 funda
























