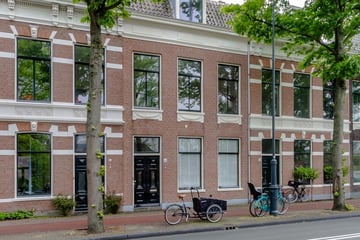This house on funda: https://www.funda.nl/en/detail/huur/haarlem/huis-kinderhuisvest-11/43732009/

Kinderhuisvest 112011 NN HaarlemBinnenstad
Description
Children's housing, Haarlem-Centre (approx. 179m2) € 4.850,00 Excl. G/W/E
Spacious and attractive family home in the center of Haarlem. This beautiful monumental building is located in the center of Haarlem, within walking distance of restaurants, shops and the Grote Markt.
Through the entrance you can reach the spacious hall, which has a beautiful marble floor. The spacious living room is accessible through the hall and has a wooden floor, working fireplace and patio doors to the garden. The garden has a shed and offers a back entrance to a closed square and, through a closed gate, access to the street.
The kitchen has sufficient cupboard space, gas stove and various built-in appliances. Under the kitchen is a spacious cellar, with plenty of storage space. Separate toilet in the hall. On the first floor there are two very spacious bedrooms, toilet, bathroom and an office. The bathroom has underfloor heating, a bath with shower, double sink and cupboard space. The playful stairs give the landing a unique and attractive appearance. The bedroom and the office at the front of the house give a beautiful view over the Nieuw Gracht. The house is equipped with solar panels.
The top floor gives access to a very spacious bedroom, with spacious fitted wardrobes. The light and attractive attic has authentic beams and large windows. Also located in the middle of the room is the closed laundry room, equipped with washing machine and dryer, which also offers enough space for storing.
The entire house has high ceilings, authentic details and is in a top location in Haarlem. The Kenau Park is within walking distance, as are supermarkets, restaurants and shops. Parking by means of parking permit or on the grounds at the back (can be rented separately).
Details:
- Monumental building
- Unfurnished
- Utilities to be arranged and paid for by the tenant
- Not suitable for house sharing!
- Storage room, basement, and shed
- We require an income of at least three times the monthly rent (gross) for all our properties.
- Pets are not allowed
- Alarmsystem
- Parking: Option to rent a parking space from the municipality
- Two months deposit
Features
Transfer of ownership
- Rental price
- € 4,850 per month (no service charges)
- Deposit
- € 9,700 one-off
- Rental agreement
- Indefinite duration
- Listed since
- Status
- Available
- Acceptance
- Available on 1/15/2025
Construction
- Kind of house
- Mansion, row house
- Building type
- Resale property
- Year of construction
- 1890
- Specific
- With carpets and curtains, listed building (national monument) and monumental building
Surface areas and volume
- Areas
- Living area
- 179 m²
- Other space inside the building
- 10 m²
- Exterior space attached to the building
- 60 m²
- Volume in cubic meters
- 521 m³
Layout
- Number of rooms
- 5 rooms (4 bedrooms)
- Number of bath rooms
- 1 bathroom and 2 separate toilets
- Bathroom facilities
- Shower, double sink, and bath
- Number of stories
- 2 stories and a loft
- Facilities
- Alarm installation and solar panels
Energy
- Energy label
- Not required
- Insulation
- Double glazing and floor insulation
- Heating
- CH boiler, wood heater and fireplace
- Hot water
- CH boiler
- CH boiler
- In ownership
Exterior space
- Location
- Alongside park, along waterway and in centre
- Garden
- Back garden
- Back garden
- 40 m² (8.00 metre deep and 5.00 metre wide)
Parking
- Type of parking facilities
- Resident's parking permits
Photos 38
© 2001-2025 funda





































