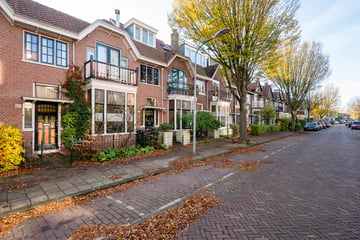This house on funda: https://www.funda.nl/en/detail/huur/haarlem/huis-saenredamstraat-110/43865889/

Saenredamstraat 1102023 ZZ HaarlemKleverpark-zuid
Description
For Rent: Charming and Authentic Townhouse with Modern Comforts in Haarlem
This beautiful, fully furnished townhouse on the sought-after Saenredamstraat combines authentic details with modern amenities. With a sunny south-facing garden, a spacious live-in kitchen, and a quiet location in the desirable Kleverpark neighborhood, this home offers the perfect blend of style, space, and convenience.
Location:
Situated on a quiet and picturesque street, this home boasts a prime location in Haarlem. The vibrant city center, with its shops, courtyards, theaters, and cinemas, is within walking distance. Haarlem Central Station is just an 8-minute walk away, offering a 15-minute direct connection to Amsterdam. Major highways to Amsterdam, Alkmaar, and The Hague are easily accessible, as is the interliner bus service that takes you directly to Schiphol Airport in 35 minutes. Nearby, you’ll find cozy restaurants, charming cafés, and supermarkets for all your daily needs.
Layout of the Home
Ground Floor:
Upon entering, you are welcomed into a stylish vestibule and a spacious hallway, where the charming original features immediately catch your eye. The hallway leads to the sunny living room with high ceilings, stained glass windows, a bay window, and a cozy fireplace. At the rear of the house is a beautiful sunroom overlooking the garden, ideal for relaxation or use as a workspace.
The modern, extended live-in kitchen is a real highlight. Fully equipped with high-quality built-in appliances, a spacious dining area, and double French doors opening onto the sunny, deep south-facing garden, it is the perfect space for cooking, working, and enjoying life.
First Floor:
The first floor features three spacious bedrooms:
The master bedroom at the front includes built-in wardrobes and a balcony overlooking the street.
The second bedroom at the rear offers a lovely view of the garden.
The third bedroom is versatile, suitable for use as a study, office, or child’s room.
The modern bathroom is fully equipped with a walk-in shower, a bathtub, a vanity unit, and a second toilet.
Details
-Available from early January for a rental period of 12 months (Model C).
-Fully furnished and upholstered.
-Well-insulated and compliant with the latest energy label standards.
-Pets are not allowed.
Rent: €2750 per month, excluding gas, water, and electricity.
This home is a unique opportunity for those seeking a stylish and comfortable living space in one of Haarlem’s most desirable neighborhoods. Contact us to schedule a viewing!
Features
Transfer of ownership
- Rental price
- € 2,750 per month (no service charges)
- Deposit
- € 5,500 one-off
- Rental agreement
- Temporary rent
- Listed since
- Status
- Available
- Acceptance
- Available on immediately
Construction
- Kind of house
- Single-family home, row house
- Building type
- Resale property
- Year of construction
- 1900
- Specific
- Furnished
- Type of roof
- Gable roof covered with roof tiles
Surface areas and volume
- Areas
- Living area
- 120 m²
- Volume in cubic meters
- 360 m³
Layout
- Number of rooms
- 5 rooms (3 bedrooms)
- Number of bath rooms
- 1 bathroom and 1 separate toilet
- Bathroom facilities
- Shower, bath, toilet, and sink
- Number of stories
- 2 stories
- Facilities
- French balcony, optical fibre, mechanical ventilation, and passive ventilation system
Energy
- Energy label
- Insulation
- Double glazing
- Heating
- CH boiler
- Hot water
- CH boiler
Exterior space
- Location
- Alongside a quiet road and in residential district
- Garden
- Back garden and front garden
- Back garden
- 86 m² (15.00 metre deep and 5.75 metre wide)
- Garden location
- Located at the south with rear access
- Balcony/roof terrace
- Balcony present
Storage space
- Shed / storage
- Detached wooden storage
Parking
- Type of parking facilities
- Paid parking, public parking and resident's parking permits
Photos 32
© 2001-2025 funda































