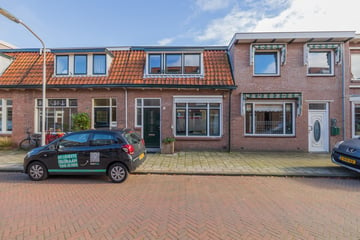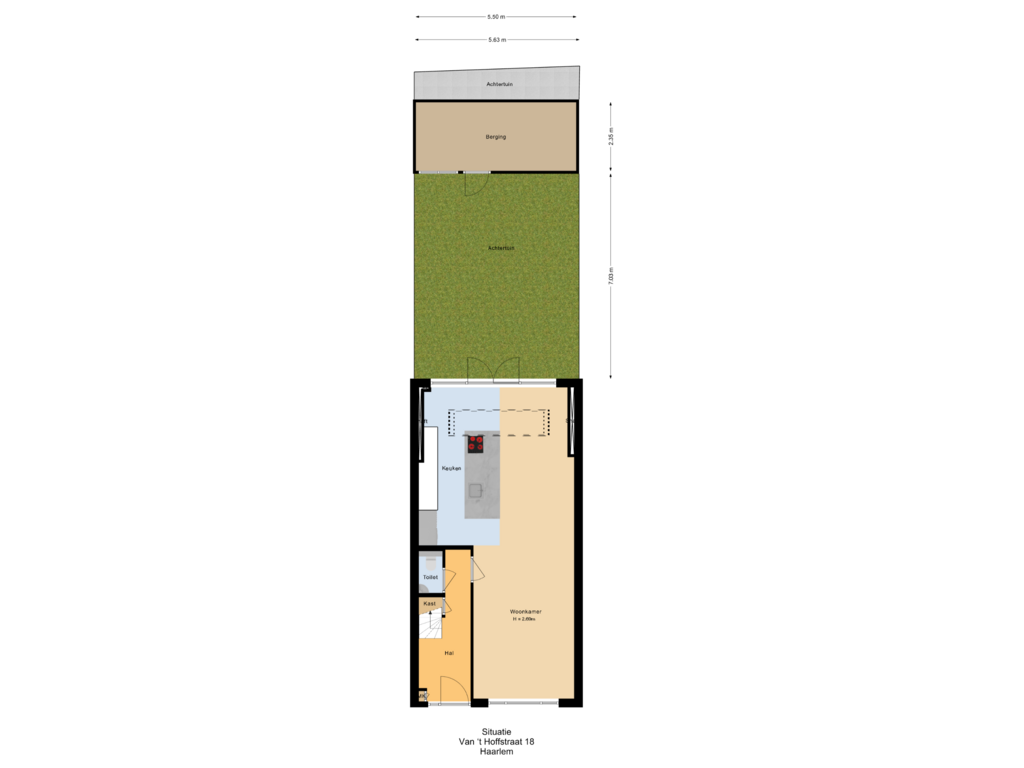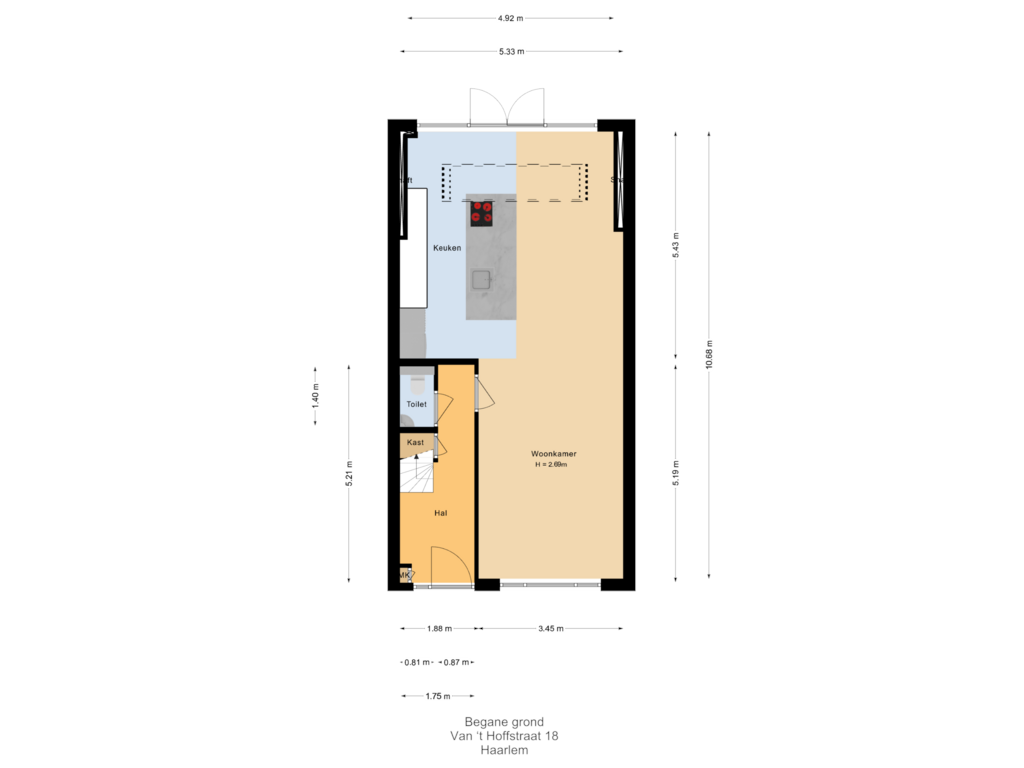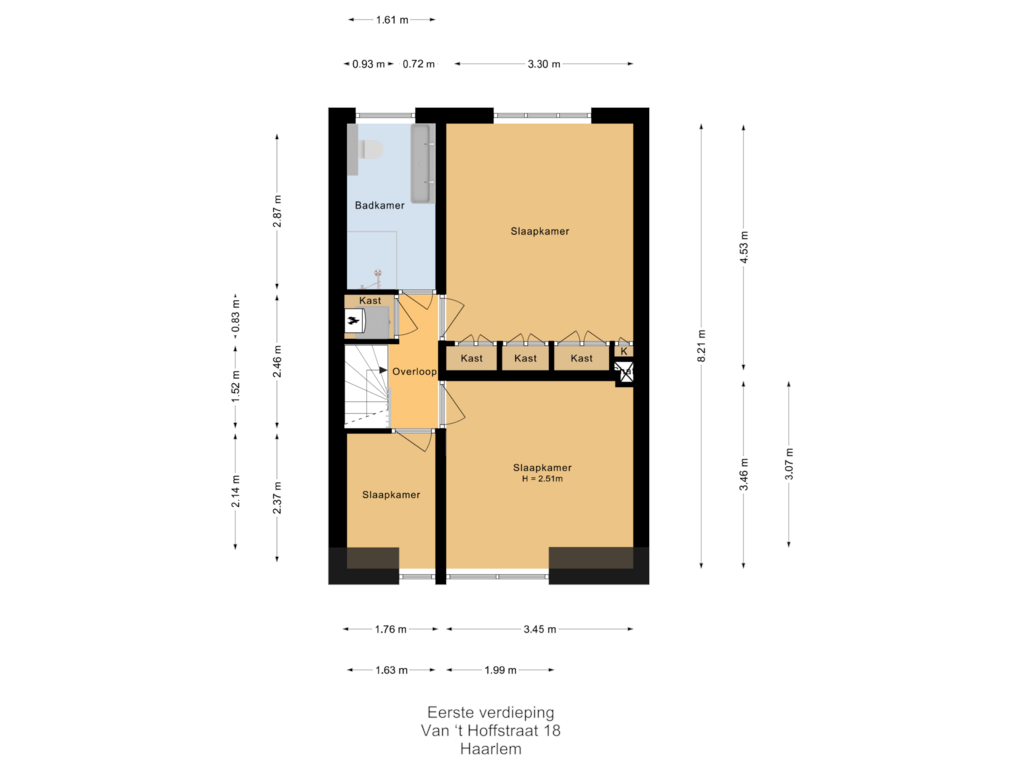This house on funda: https://www.funda.nl/en/detail/huur/haarlem/huis-van-t-hoffstraat-18/43706085/

Van 't Hoffstraat 182014 RG HaarlemZeeheldenbuurt
Description
Zie onder voor de Nederlandse tekst!!
Once again, we have the pleasure of offering a beautiful home for rent, and this time with a story that is just as special as the home itself. The landlord lived in a characteristic apartment in the heart of Amsterdam for many years, but the desire for a "full-fledged family home" grew. After a long search, the choice fell on this charming home in Haarlem, full of possibilities and potential.
The house has recently undergone a thorough metamorphosis and is now completely ready to embrace new memories. You may be wondering: "Why is such a beautiful home for rent?" The answer is simple and understandable. The landlord has been offered a great temporary position in vibrant Italy - an opportunity that you don't just pass up. That is why we are offering this home for the duration of this international assignment, until the end of July 2026.
This is a unique opportunity to live in a house with a story and an excellent location in Haarlem.
Recently completely and very tastefully renovated house with 3 bedrooms in the South-West of Haarlem, this popular and very child-friendly residential area is characterized by the well-maintained attractive 1920s houses with sunny back gardens in this case situated on the east and equipped with a stone shed which covers the entire width of the back garden and also has a back entrance. In the area you will find various playgrounds, schools (including the ISH the International School Haarlem) and sports facilities for children. This ideal family home is very centrally located with regard to the highways and a short bike ride from the Haarlem city center and the new shopping center Plaza Westergracht plus the Vomar Supermarket are literally around the corner.
Ground floor: Entrance hall which gives access to the staircase to the first floor, separate modern toilet, storage cupboard under the stairs and the spacious bright living room which flows seamlessly into the modern open kitchen (installed in 2024) including a cooking island with bar. The kitchen is really equipped with all conveniences such as an induction hob with built-in extractor function, large convection oven, fridge/freezer, dishwasher and a Quooker (hot water tap, ideal for tea drinkers and/or pasta lovers). A skylight has been created in the kitchen which makes it feel very light, but most of the light comes in through the completely newly created rear facade. From the dining room you enter the sunny backyard through the patio doors. The backyard is situated on the east, but enjoys the sun almost all day long because the side is situated on the south. At the rear you will find a stone shed situated over the entire width of the garden which can also be entered from the rear gate.
First floor: Central landing which gives access to three bedrooms and the bizarrely beautiful bathroom. The bathroom is together with the kitchen really the pearl of the renovation, equipped with double washbasin, second toilet and the very spacious walk-in shower which is finished with beautiful sand-colored tile walls. Next to the bathroom you will find a storage cupboard where the connections for the washing machine are made (washing machine also remains behind.
Special features:
- Living area 99m², volume 333m³, plot approximately 123m²
- Entire house was renovated in 2024
- In addition to the monthly rent, the tenant must take care of the costs of gas, electricity, water, TV/Internet and municipal taxes
- The house is rented completely furnished (carpeting, window coverings and lamps present), in this specific case the bar stools and the washing machine also remain behind
- Pets and smoking are/is not allowed
- Temporary but extensive period until the owner returns from abroad available for rental, the fixed period will end at the end of July 2026;
- Selection of tenant is based on landlord's award.
------------------------------------------------------------------------------------------------
We hebben opnieuw het genoegen om een prachtige woning in de verhuur aan te bieden, en dit keer met een verhaal dat nét zo bijzonder is als de woning zelf. De verhuurder woonde jarenlang in een karakteristiek appartement in het hart van Amsterdam, maar het verlangen naar een "volwaardig familiehuis" groeide. Na een lange zoektocht viel de keuze op deze charmante woning in Haarlem, vol mogelijkheden en potentie.
Het huis heeft recent een grondige metamorfose ondergaan en is nu helemaal klaar om nieuwe herinneringen te omarmen. U vraagt zich wellicht af: "Waarom staat zo'n schitterende woning te huur?" Het antwoord is simpel en begrijpelijk. De verhuurder heeft een geweldige tijdelijke functie aangeboden gekregen in het levendige Italië – een kans die je niet zomaar voorbij laat gaan. Daarom bieden wij deze woning aan voor de duur van deze internationale opdracht, tot en met eind juli 2026.
Dit is een unieke kans om te wonen in een huis met een verhaal en een uitstekende locatie in Haarlem.
Recentelijk compleet en zeer smaakvol gerenoveerd woonhuis met 3 slaapvertrekken in het Zuid-Westen van Haarlem, deze gewilde en zeer kindvriendelijke woonwijk kenmerkt zich door de goed onderhouden sfeervolle 20-er jaren woningen met zonnige achtertuinen in dit geval gesitueerd op het oosten en voorzien van stenen berging welke de complete breedte van de achtertuin beslaat en tevens is voorzien van een achterom. In de buurt treft u diverse speeltuinen, scholen (inclusief de ISH de Internationale School Haarlem) en sport faciliteiten voor de kinderen. Dit ideale familiehuis is zeer centraal gelegen t.a.v. de uitvalswegen en op korte fietsafstand van de Haarlemse binnenstad en het nieuwe winkelcentrum Plaza Westergracht plus de Vomar Supermarkt zijn letterlijk om de hoek gesitueerd.
Parterre: Entree in hal welke toegang verleend aan het trappenhuis naar de eerste verdieping, separaat modern toilet, bergkast onder de trap en de riante lichte woonkamer welke naadloos overloopt in de moderne open woonkeuken (geplaatst in 2024) inclusief een kookeiland voorzien van bar. De keuken is werkelijk voorzien van alle gemakken zoals een inductie kookplaat met ingebouwde afzuigfunctie, grote heteluchtoven, koel,-/vrieskast, vaatwasser en een Quooker (heet waterkraan, ideaal voor de theedrinker en/of pasta liefhebber). In de keuken is een lichtstraat gerealiseerd waardoor deze zeer licht aanvoelt, echter komt de meeste lichtinval binnen door de compleet nieuw gerealiseerde achterpui. Vanuit de eetkamer betreedt men via de openslaande deuren de zonnige achtertuin. Achtertuin is gesitueerd op het oosten, maar geniet nagenoeg de gehele dag van de zon doordat de zijkant is gesitueerd op het zuiden. Aan de achterzijde treft men een over de gehele breedte van de tuin gesitueerde stenen berging welke tevens vanuit de achterliggende poort te betreden is.
Eerste verdieping: Centrale overloop welke toegang verleend aan drie slaapvertrekken en de bizar mooie badkamer. De badkamer is samen met de keuken wel echt de parel van de renovatie, voorzien van dubbel wastafelmeubel, tweede toilet en de zeer riante inloopdouche welke is afgewerkt met fraaie zandkleurige tegelwanden. Naast de badkamer treft men een bergkast aan waar de aansluitingen voor de wasmachine zijn gerealiseerd (wasmachine blijft ook achter.
Bijzonderheden:
- Woonoppervlak 99m², inhoud 333m³, perceel circa 123m²
- Gehele woning is in 2024 gerenoveerd
- De huurder dient naast de maandelijkse huursom zorg te dragen voor de kosten van gas, elektra, water, TV/Internet en Gemeentelijke belastingen
- De woning wordt compleet gestoffeerd verhuurd (vloerbedekking, raambekleding en lampen aanwezig), in dit specifieke geval blijven de barkrukken en de wasmachine ook achter
- Huisdieren en roken zijn/is niet toegestaan
- Tijdelijke doch ruime periode totdat eigenaar weer terugkeert vanuit het buitenland beschikbaar voor de verhuur, de vaste periode zal eindigen eind juli 2026;
- Selectie huurder gaat op basis van gunning verhuurder.
Features
Transfer of ownership
- Rental price
- € 2,665 per month (no service charges)
- Deposit
- € 5,280 one-off
- Rental agreement
- Temporary rent
- Listed since
- Status
- Available
- Acceptance
- Available immediately
Construction
- Kind of house
- Single-family home, row house
- Building type
- Resale property
- Year of construction
- 1926
- Specific
- With carpets and curtains
- Type of roof
- Combination roof covered with asphalt roofing and roof tiles
Surface areas and volume
- Areas
- Living area
- 99 m²
- External storage space
- 13 m²
- Volume in cubic meters
- 333 m³
Layout
- Number of rooms
- 4 rooms (3 bedrooms)
- Number of bath rooms
- 1 bathroom and 1 separate toilet
- Bathroom facilities
- Double sink, walk-in shower, toilet, and washstand
- Number of stories
- 2 stories
- Facilities
- Optical fibre, passive ventilation system, and TV via cable
Energy
- Energy label
- Insulation
- Completely insulated
- Heating
- CH boiler
- Hot water
- CH boiler and electrical boiler
Exterior space
- Location
- In residential district
- Garden
- Back garden
- Back garden
- 39 m² (7.03 metre deep and 5.63 metre wide)
- Garden location
- Located at the southeast with rear access
Storage space
- Shed / storage
- Detached brick storage
- Facilities
- Electricity
Parking
- Type of parking facilities
- Paid parking and resident's parking permits
Photos 46
Floorplans 3
© 2001-2024 funda
















































